Together with the architectural detailing of the facades, the botanic value is of great importance in the residential block. Communal spaces create a green route throughout the building block: The upper rooftop deck with a greenhouse, orchard and communal garden is the ultimate place for the residents to enjoy a view from their green oasis in the city.
Dahlia is centrally located in Bloemhof, a friendly neighbourhood characterised by the bricks and chamfered facades of the closed residential complexes. The design shows a contemporary translation of this language, with ritmic indents of the roofs creating a wavy pattern, like the organic shape of flower petal. This asymmetric approach, together with the continuous line of the gutter creates a fluent and dynamic overall design.
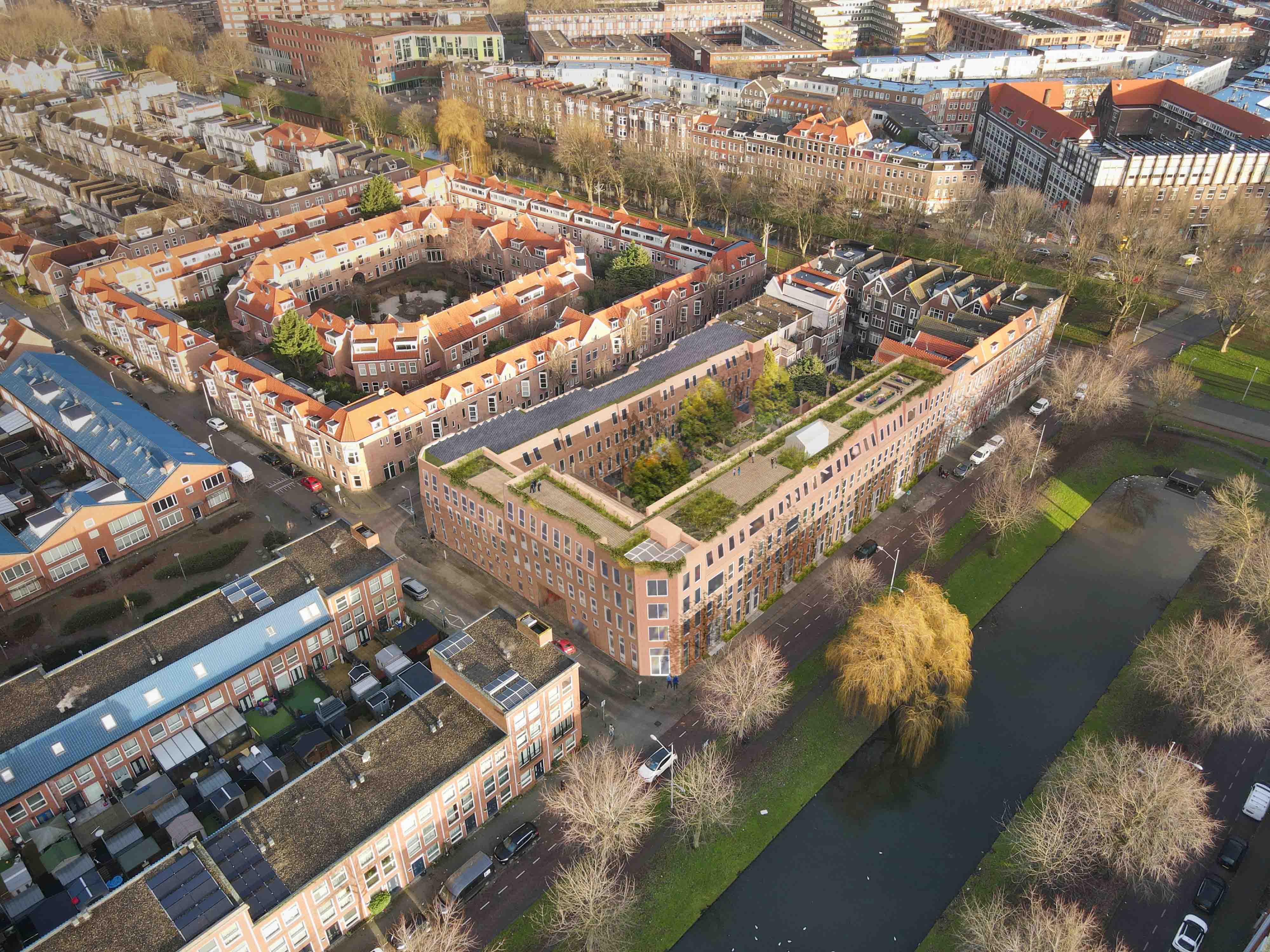
Location Bloemhof, Rotterdam
Year 2022
Project type New construction
Size 4.400 m² (bvo)
Program Residential
Status Competition
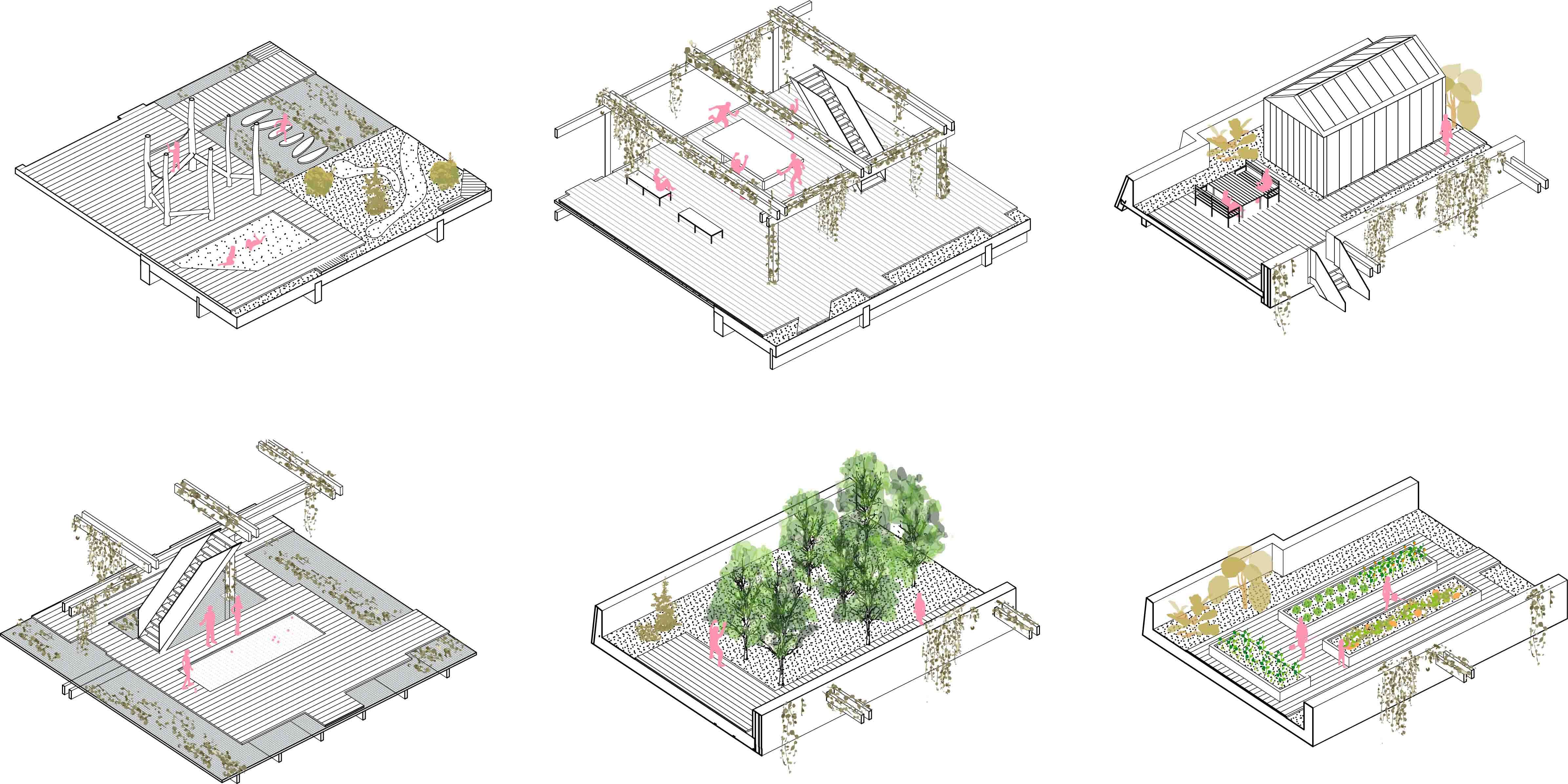
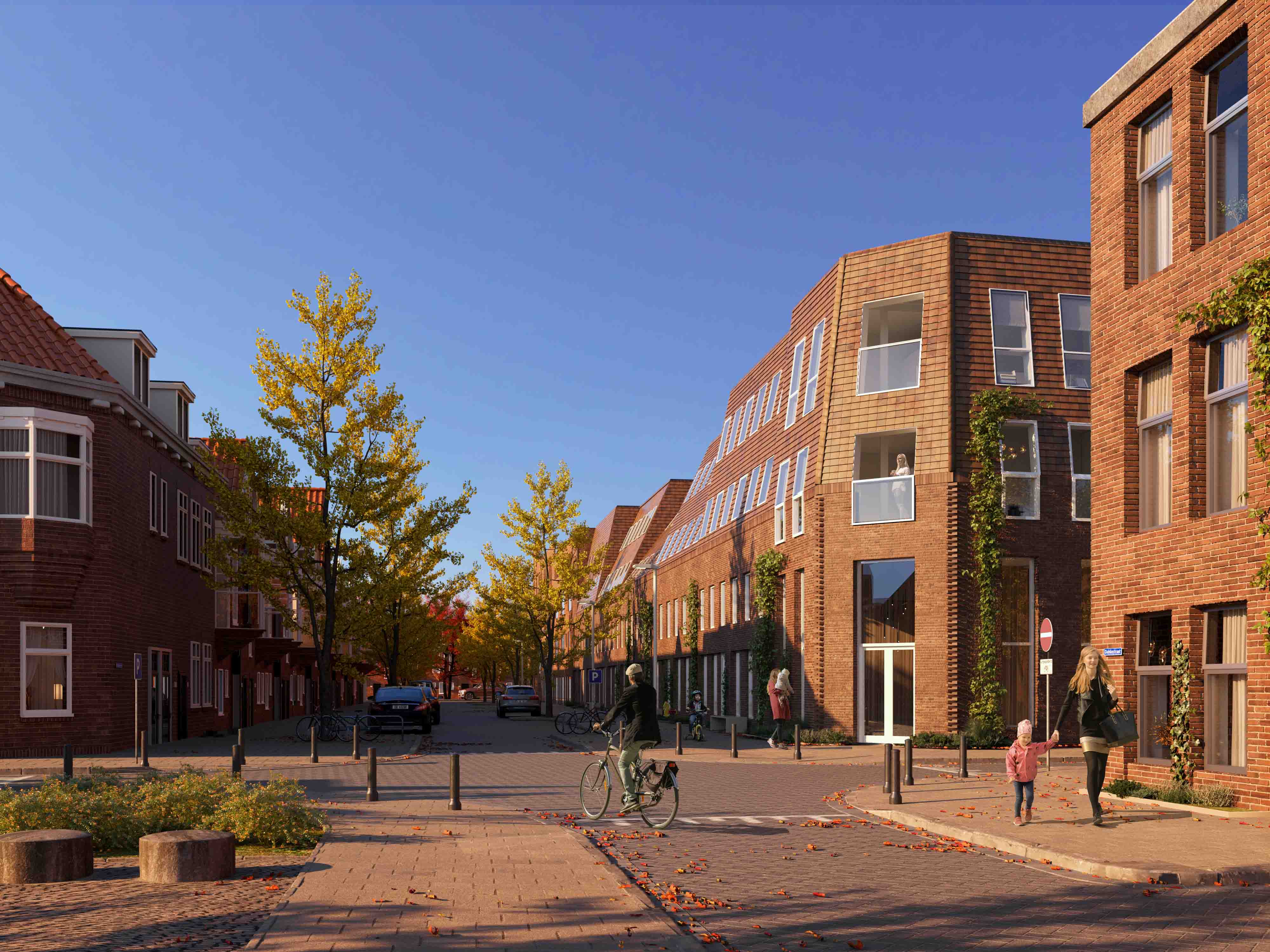
“The Hanging Gardens of Dahlia: a green oasis in Bloemhof”
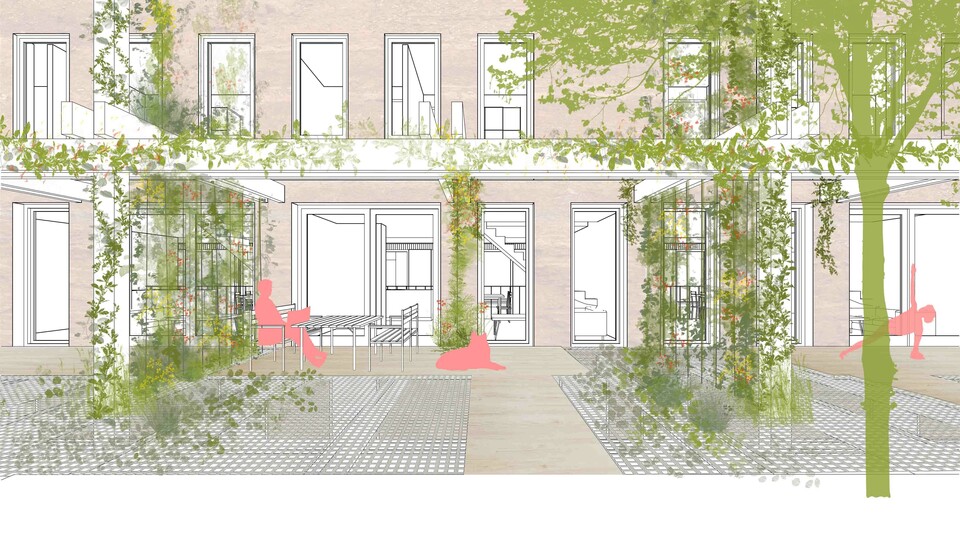
The floor of the communal deck area consists of panels from wood or metal grid that are permeable for light and rainwater. The parking garage, located underneath this deck functions as an additional exterior space and plays an important role in the infiltration of rainwater. A smart system of infiltration crates buffers rainwater and feeds the planters in between the parking spots.
All of the 24 residences have, apart from their private exterior space, direct access to the open area on the lower deck. A pathway leads along the islands, with an abundance of flora that holds the communal area together and forms the beating heart of the complex. The pergola construction adorns the inner facade with climbers and hanging plants.
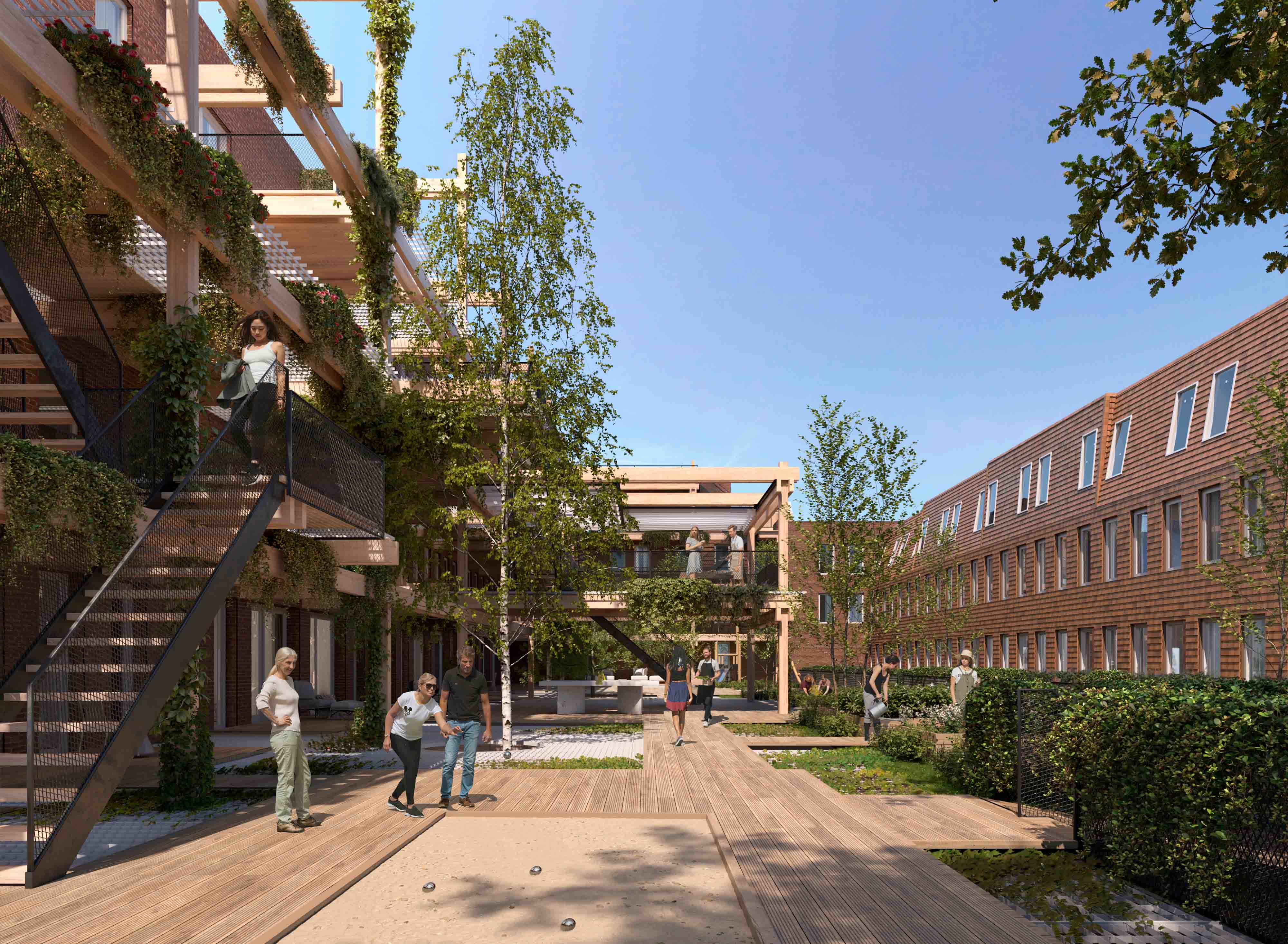
Team Renske van der Stoep, Iris van der Heide, Aria van Steijn, Yanthe Boom, Lars Fraij, Folkert Bil, Marsel Verheijde, Jorien Rijper, Nisa Calisir
Client Fullhouse Vastgoed
Partners Buro Harro, WE adviseurs, Hely, New Horizon, Ooms makelaars