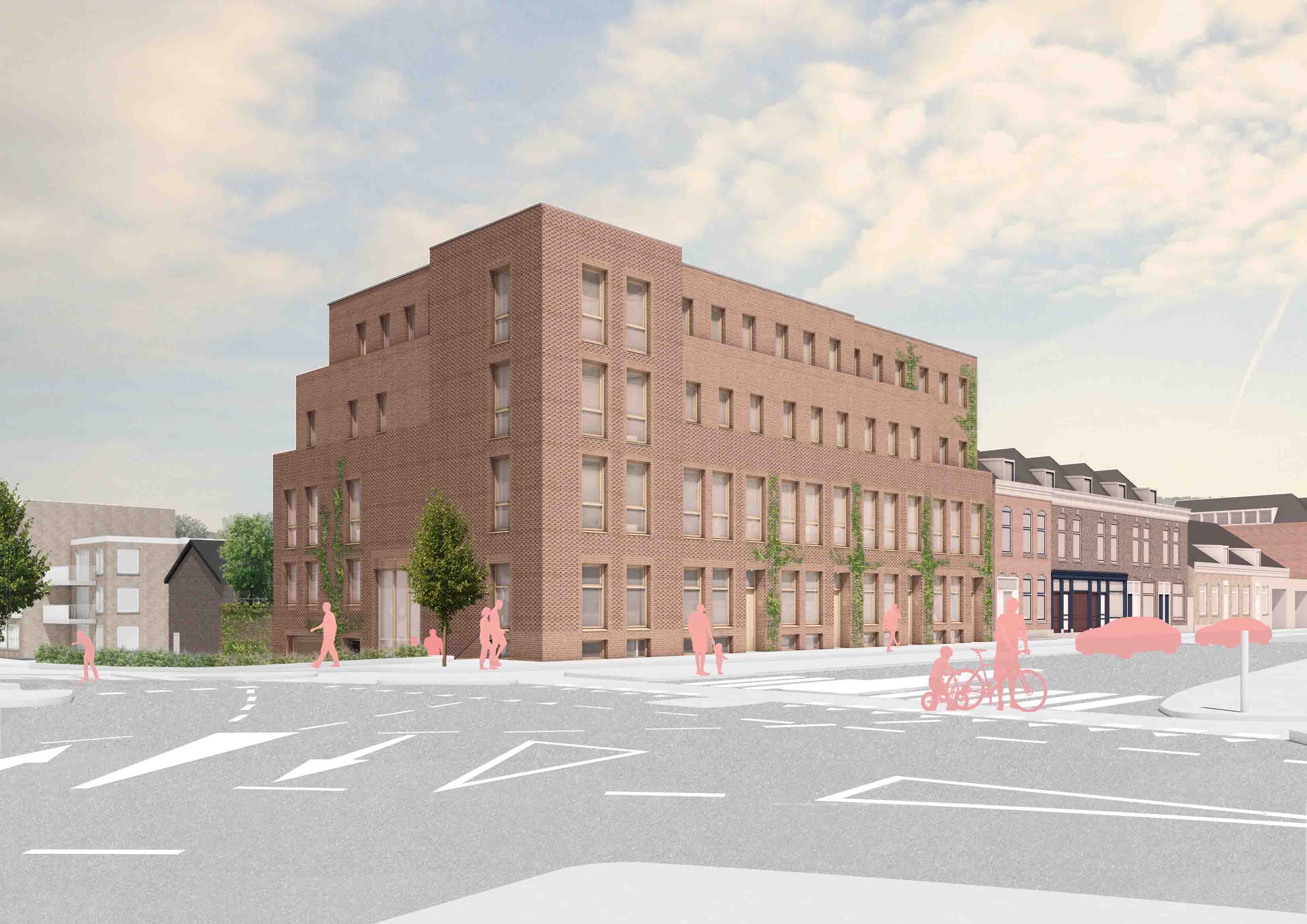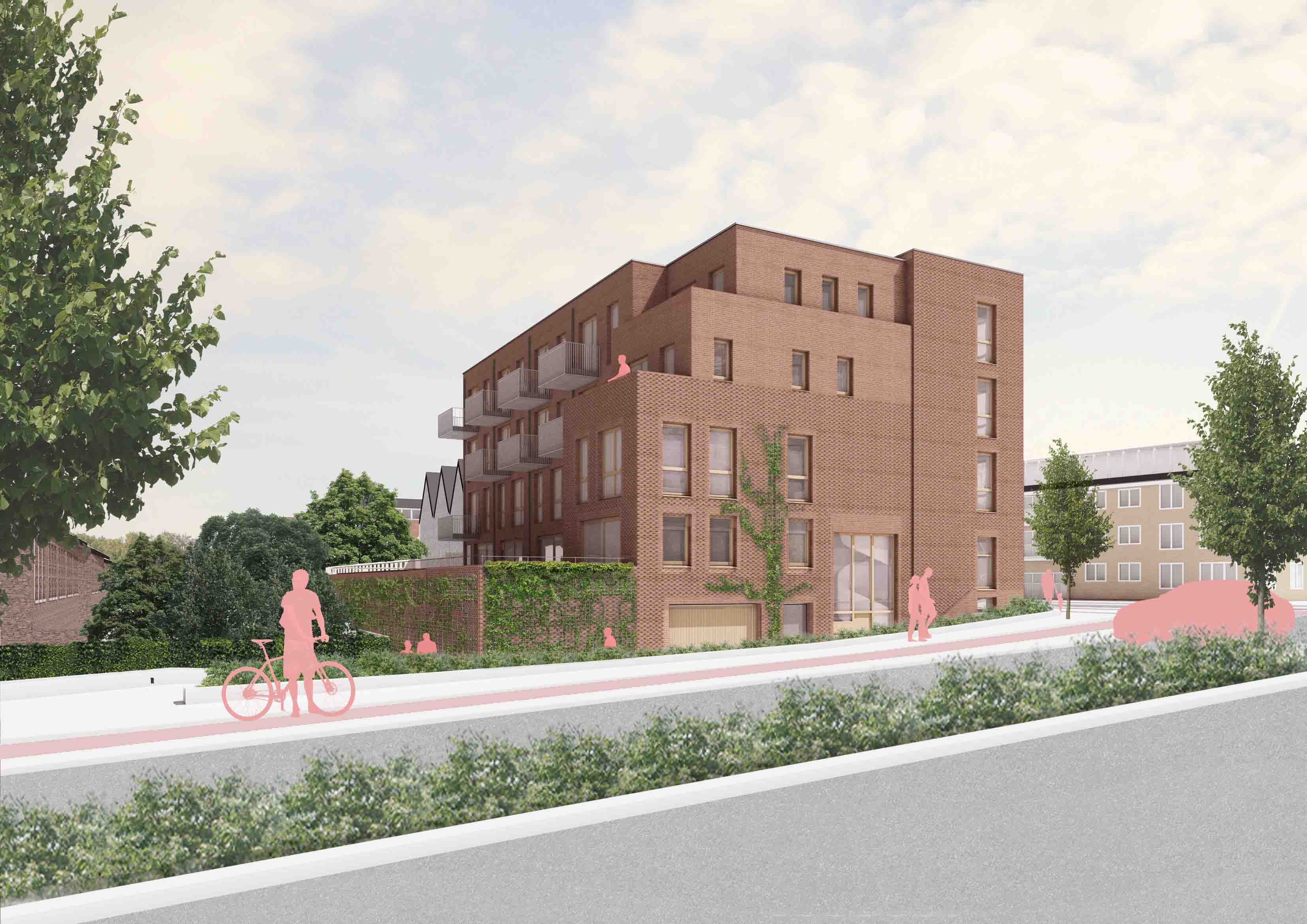Een herontwikkelingsproject ontworpen als hoeksteen op de kruising van de Dordtsestraatweg en de Vinkenbaan. Een puzzel van volumes met bijzondere woningtypen voegt zich in de bestaande woonstructuur van Vreewijk, in harmonie met het ritme en karakter van het straatbeeld.
Locatie De Vaan, Rotterdam
Jaar 2021-heden
Project type Nieuwbouw
Oppervlakte 1.950 m²
Programma Wonen
Status Bouw

De Vaan is een herontwikkelingsproject met het ontwerp van vijftien woningen als hoeksteen op de kruising van de Dordtsestraatweg en de Vinkenbaan. De Dordtsestraatweg was oorspronkelijk een belangrijke dijk aan de noordoostzijde van de polder Charlois, met diverse oude boerderijen langs de weg. De Vaan is een van de naoorlogse wijken in Rotterdam-Zuid.
Door de ontwikkeling van De Vaan werd de Dordtsestraatweg onderbroken, maar het dorpse karakter van de omgeving is tot op de dag van vandaag zichtbaar gebleven.

Het ontwerp van het gebouw is een puzzel van volumes met bijzondere woningtypen: vijf souterrainwoningen en tien ‘bajonet’-maisonnettes. Alle woonruimtes bevinden zich aan de zijde van de Dordtsestraatweg, waardoor een levendige plint aan de straat wordt toegevoegd. De woningen, met oppervlaktes tussen de 80 en 100 m², vormen een waardevolle aanvulling op de woonstructuur van Vreewijk. Met verspringingen en een schaalovergang sluit het ontwerp aan op de tweelaagse gevels van de buren. Het volume van het bouwblok bouwt op richting de hoek. De markante gevel geeft karakter aan het straatbeeld, terwijl de achterzijde meer beschut ligt. De materialisering en plasticiteit van de gevel sluiten aan bij de context van de omliggende bebouwing. Voor het metselwerk wordt gebruik gemaakt van een Restklezoor.
Team Renske van der Stoep, Lars Fraij, Folkert Bil, Iris van der Heide, Rêve Deijkers, Nisa Calisir, Oguz Suicmez, Thom Strik
Opdrachtgever Fullhouse Vastgoed
Partners IMd raadgevende adviseurs, Bureau Bouwfysica, DGM technisch advies, Van den Nieuwendijk Bouw B.V.
Foto's/visualisaties Roffaa