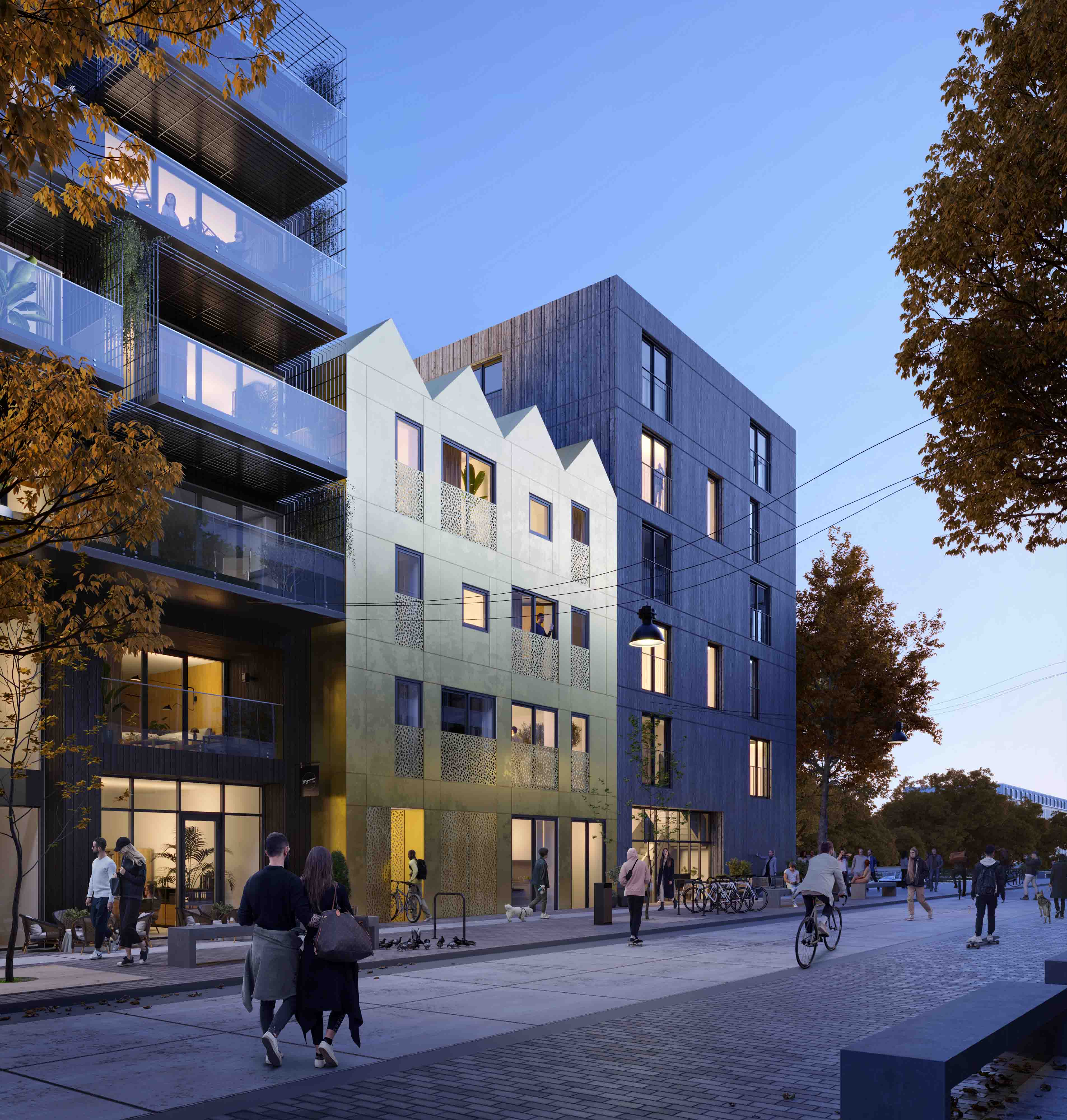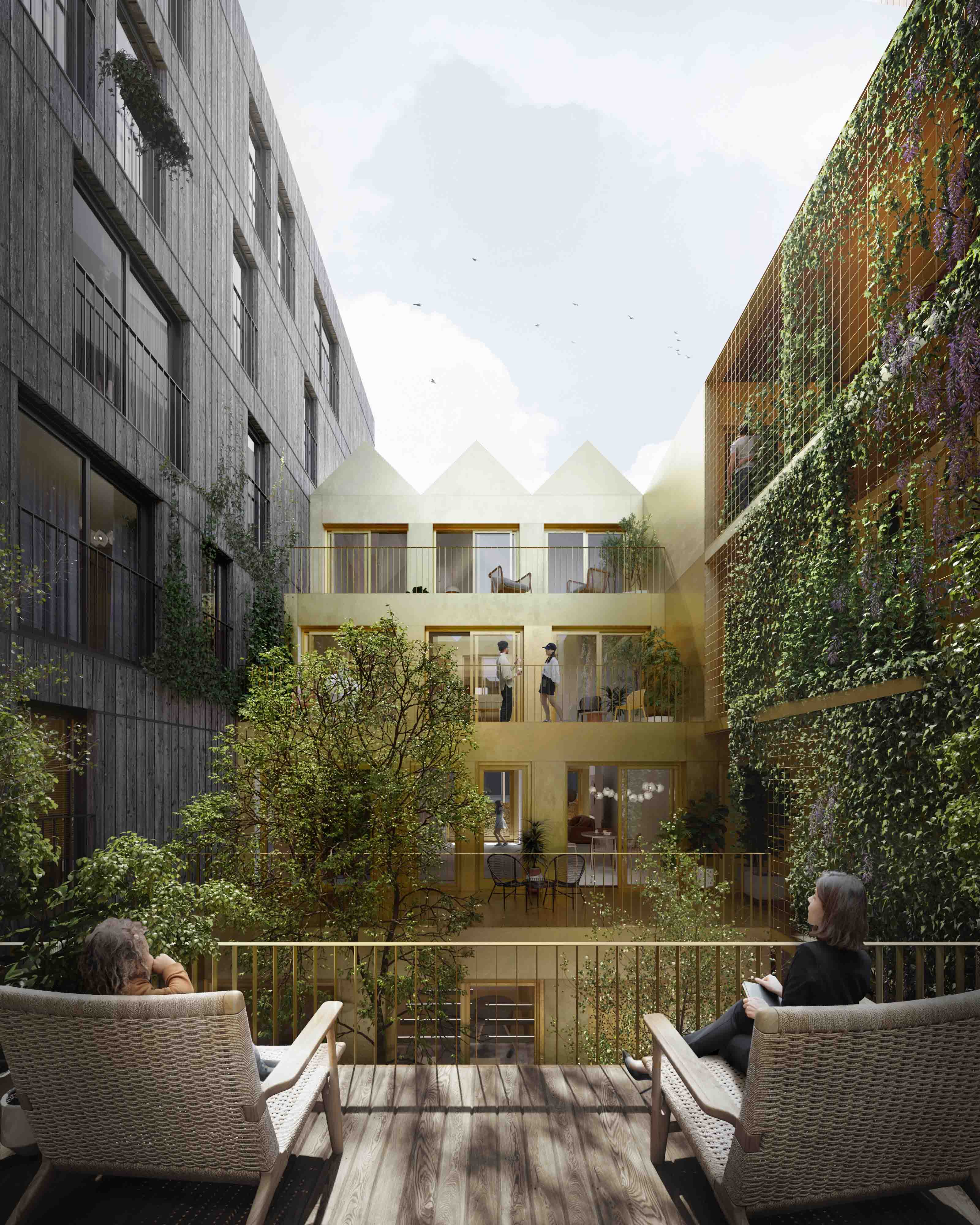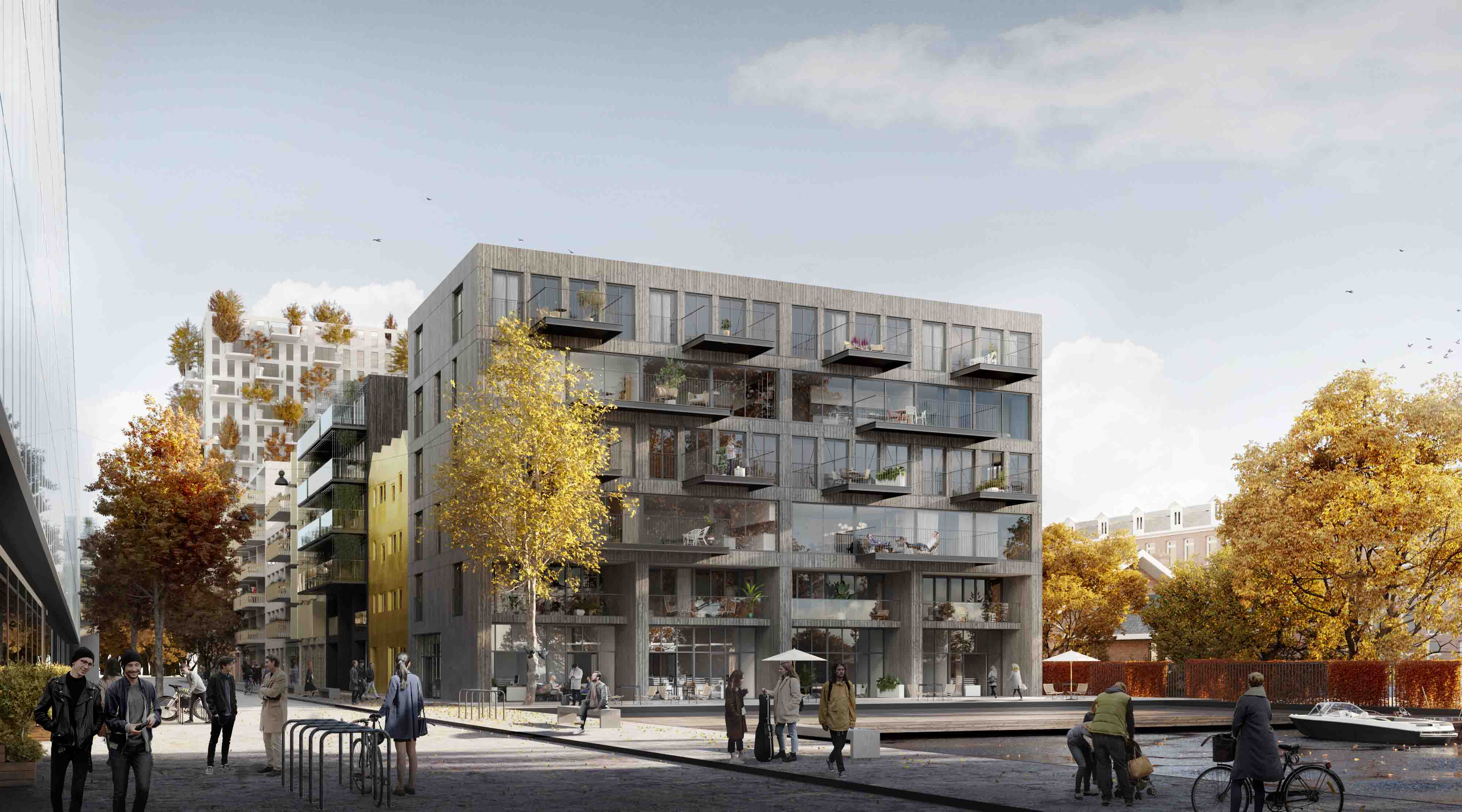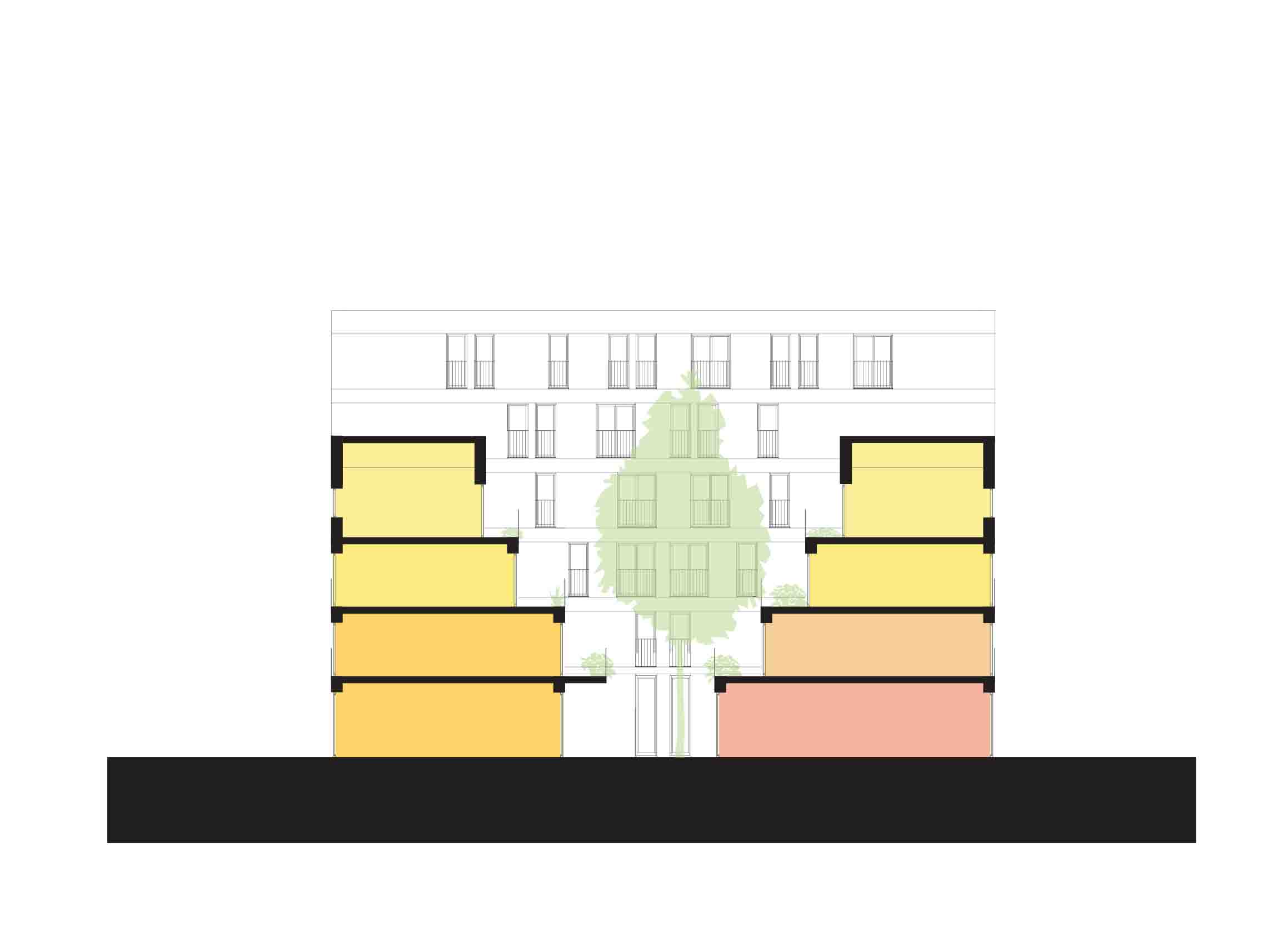Locatie: Oostenburg, Amsterdam
Jaar: 2021
Projecttype: Nieuwbouw
Oppervlakte: 3.049 m²
Programma: Wonen, werken
Status: Prijsvraag
Goud & Hout — twee bouwblokken met een gemengd programma van wonen en werken — zijn ontworpen als een duo, elk met een geheel eigen karakter:
het ene volledig uitgevoerd in goud met een opvallende dakvorm, het andere gematerialiseerd in hout met industriële details van staal.
Samen versterken ze de bestaande contrasten in het karakter van de stedelijke context van Amsterdam Oostenburg.
Goud & Hout is ontworpen als sluitsteen van Amsterdam Oostenburg.
Deze wijk, met haar industriële verleden, transformeert tegenwoordig tot een levendige woon- en werkomgeving die voornamelijk jonge professionals, creatieve pioniers, gezinnen en expats aantrekt.
“Goud”, met een gouden gevel en 24 woningen, vult de ruimte tussen het bestaande appartementengebouw en het robuuste blok Hout, dat het bouwblok afsluit als een warme en gedurfde ‘boeksteun’.
Hoewel Goud beschut ligt tussen de twee andere gebouwen, onderscheidt het zich duidelijk door de volledig gouden materialisering en de opvallende dakvorm.
“Hout” is georiënteerd op de Oostenburgervaart, waardoor de bewoners van dit blok kunnen genieten van een prachtig uitzicht over het water.
Het leven op de kade loopt op natuurlijke wijze over in de woonateliers en werkplaatsen op de begane grond van Hout.
Het gebouw is gedetailleerd met stalen balkons en een industriële buitenbrandtrap, wat het een karakteristieke, robuuste uitstraling geeft.
De hardwerkende bewoners kunnen volop genieten van het bruisende leven op Oostenburg, maar vinden tegelijkertijd rust en privacy in de verschillende patio’s — verscholen achter de gouden gevel van Goud.
De interactie tussen bewoners vindt plaats in de besloten open ruimte op de begane grond, waar zich ook de fietsenstalling van het gebouw bevindt.
Team Renske van der Stoep, Iris van der Heide, Rêve Deijkers, Jorien Rijper, Nisa Calisir
Opdrachtgever OPEN development, Vink Bouw
Partners Heeren Makelaars
Visuals Vero Digital



