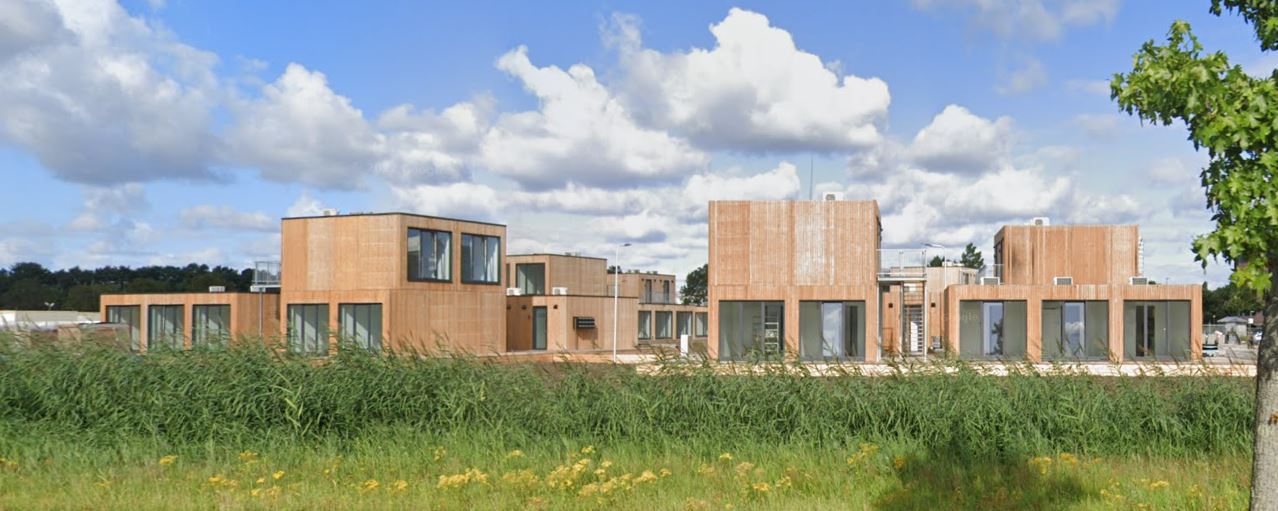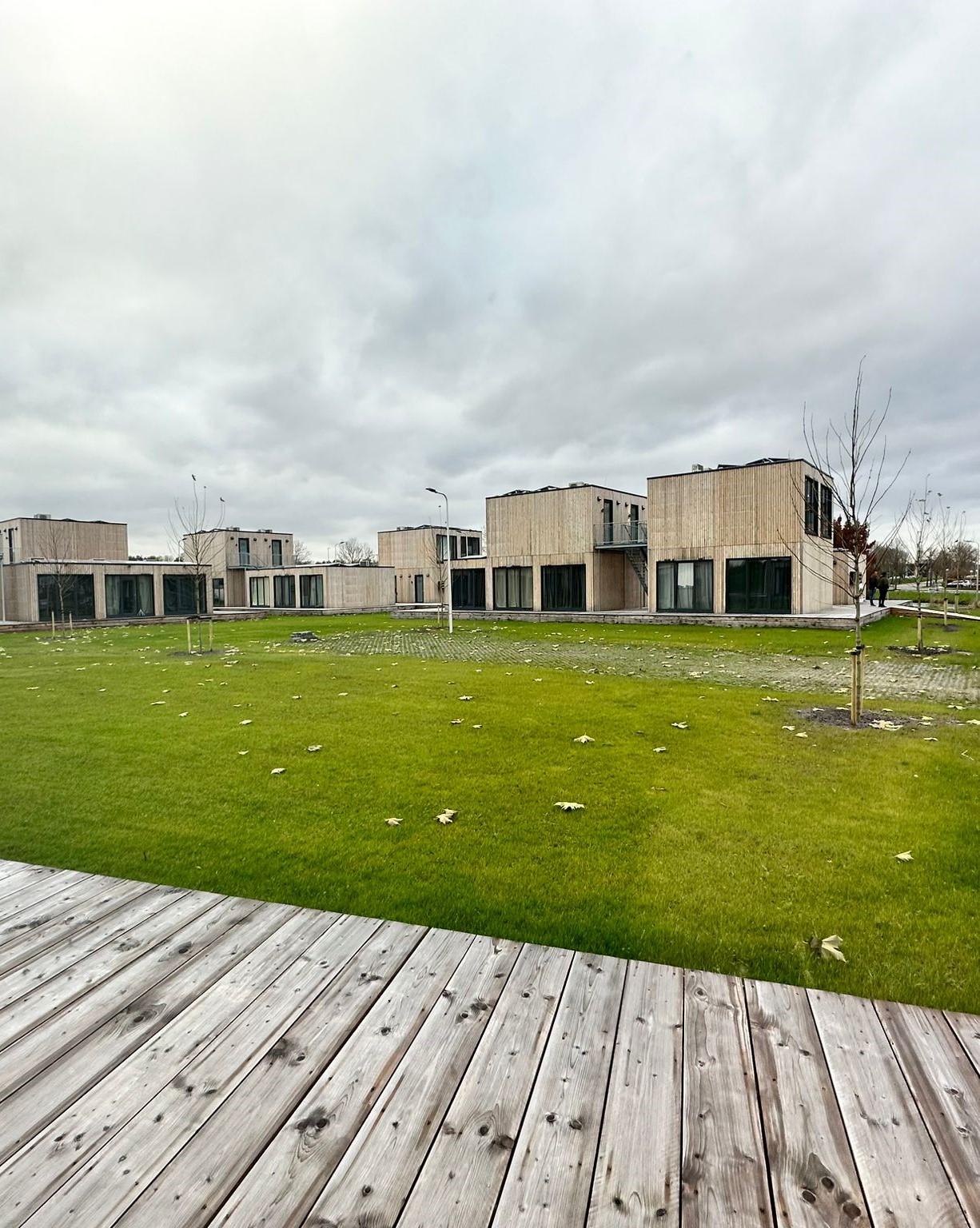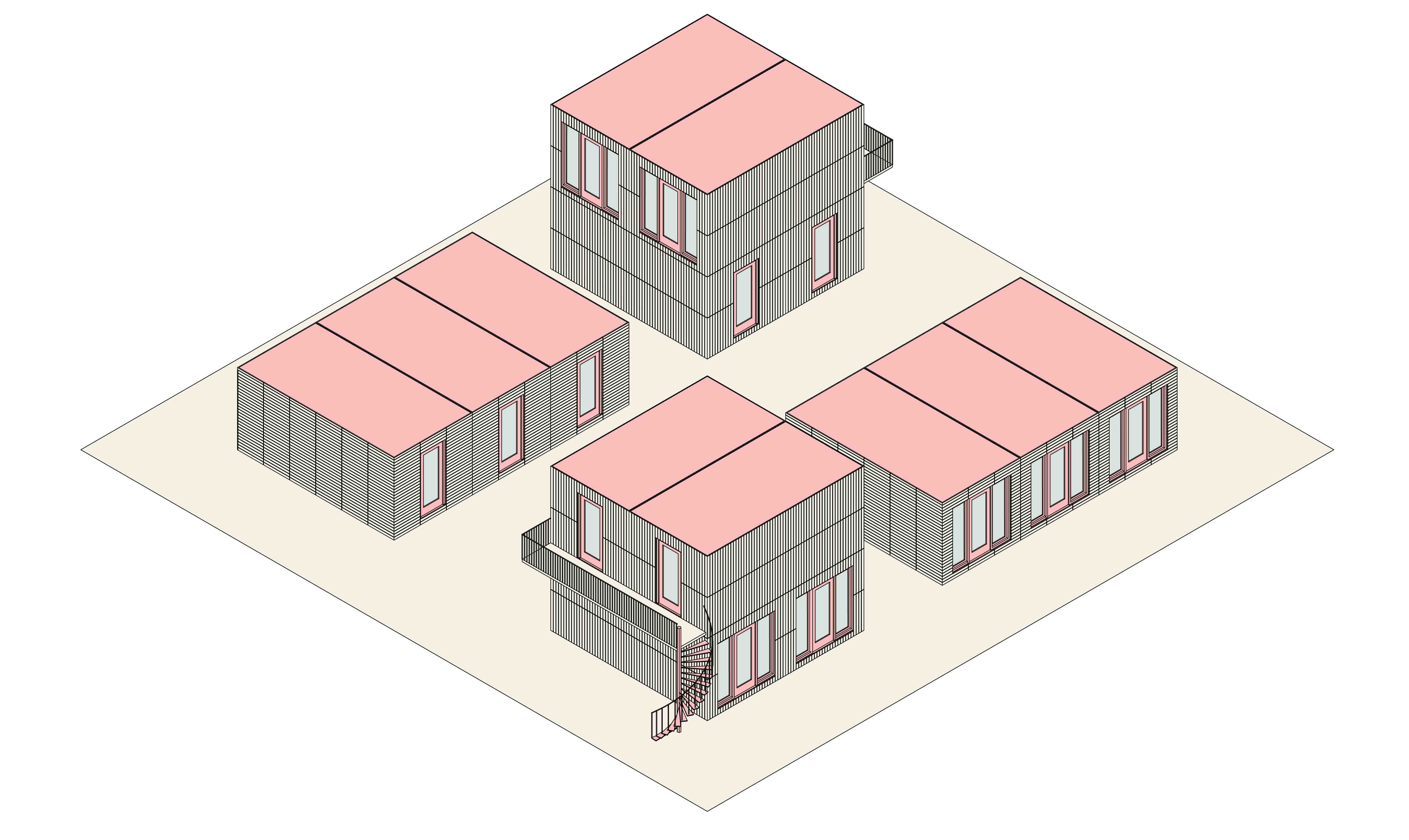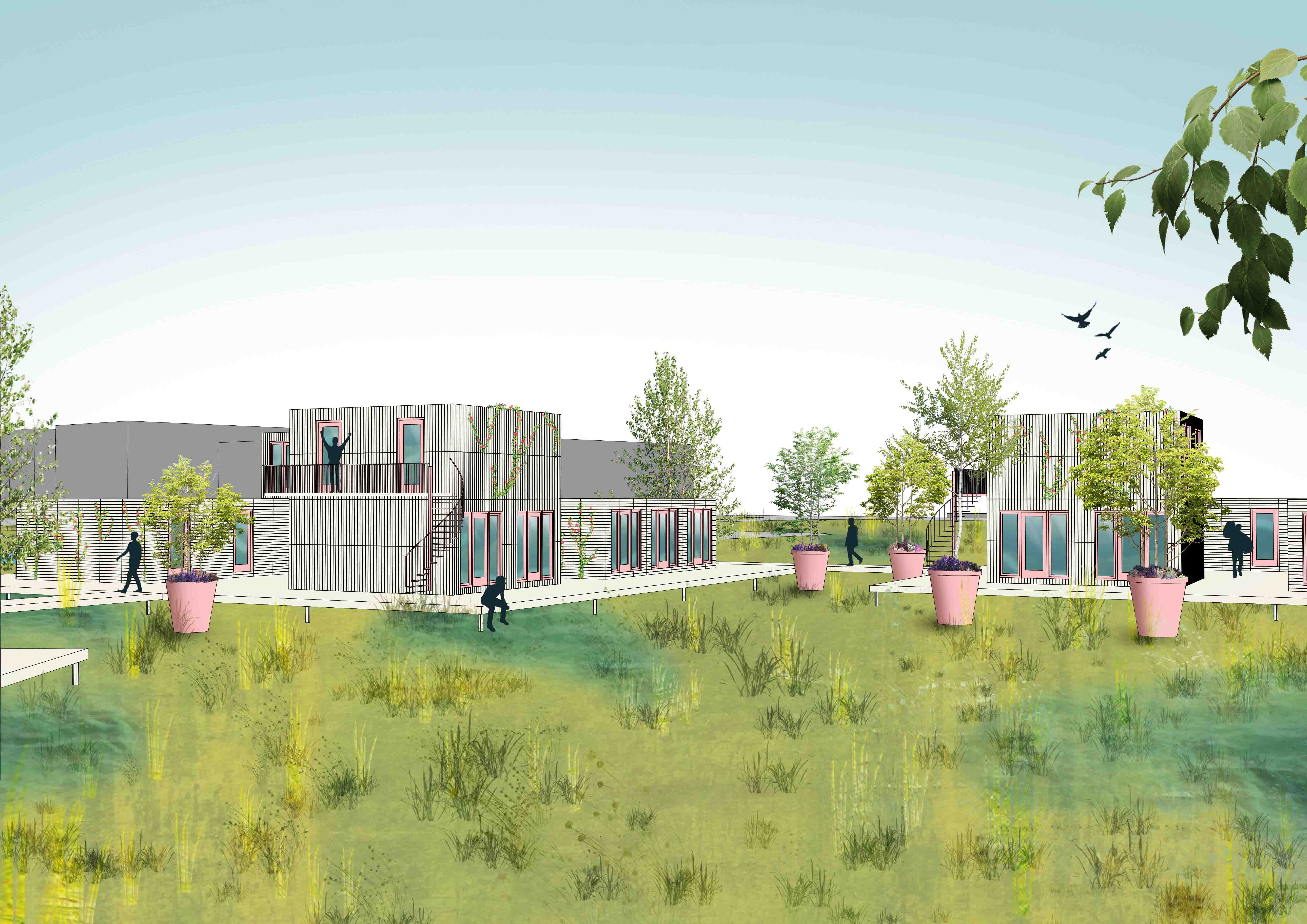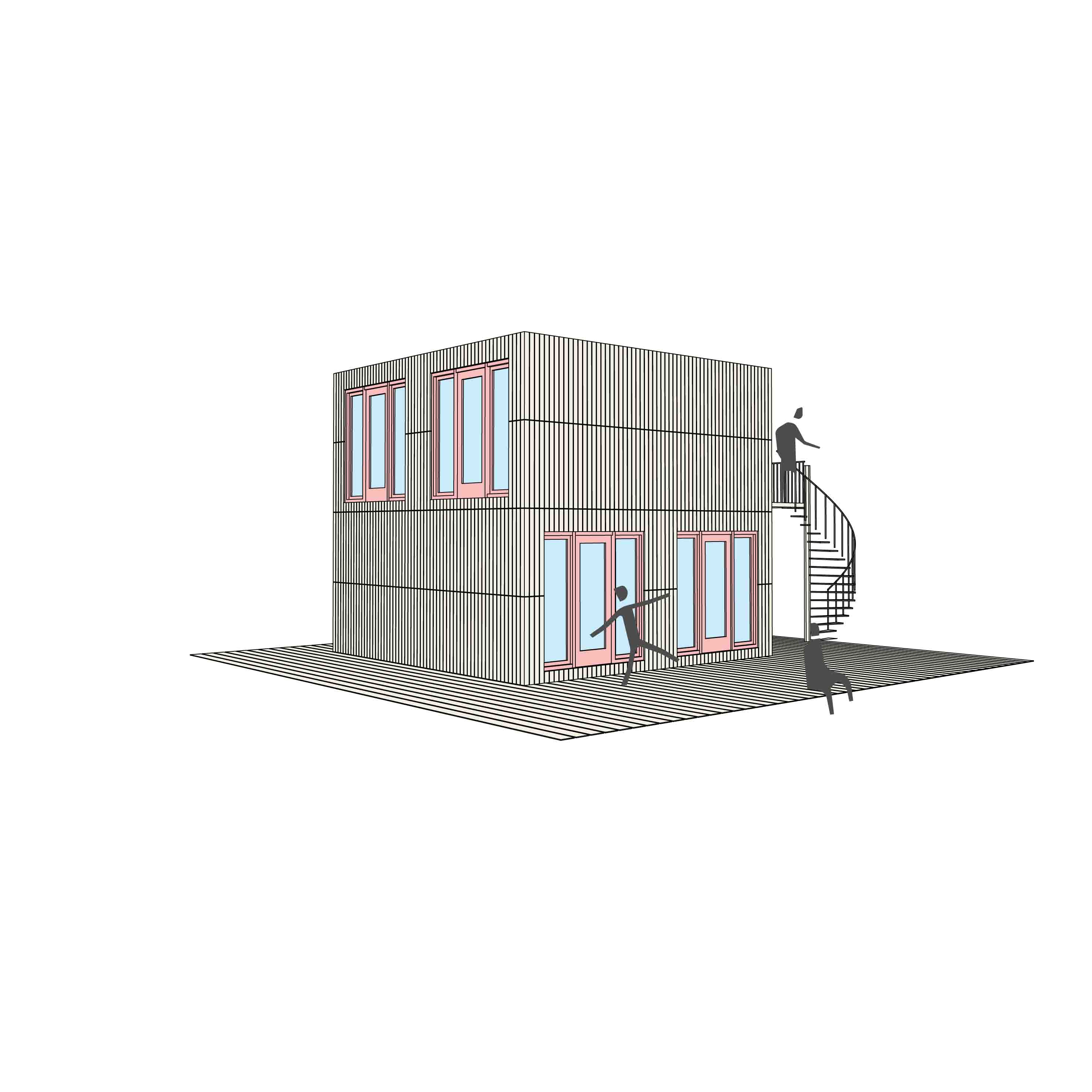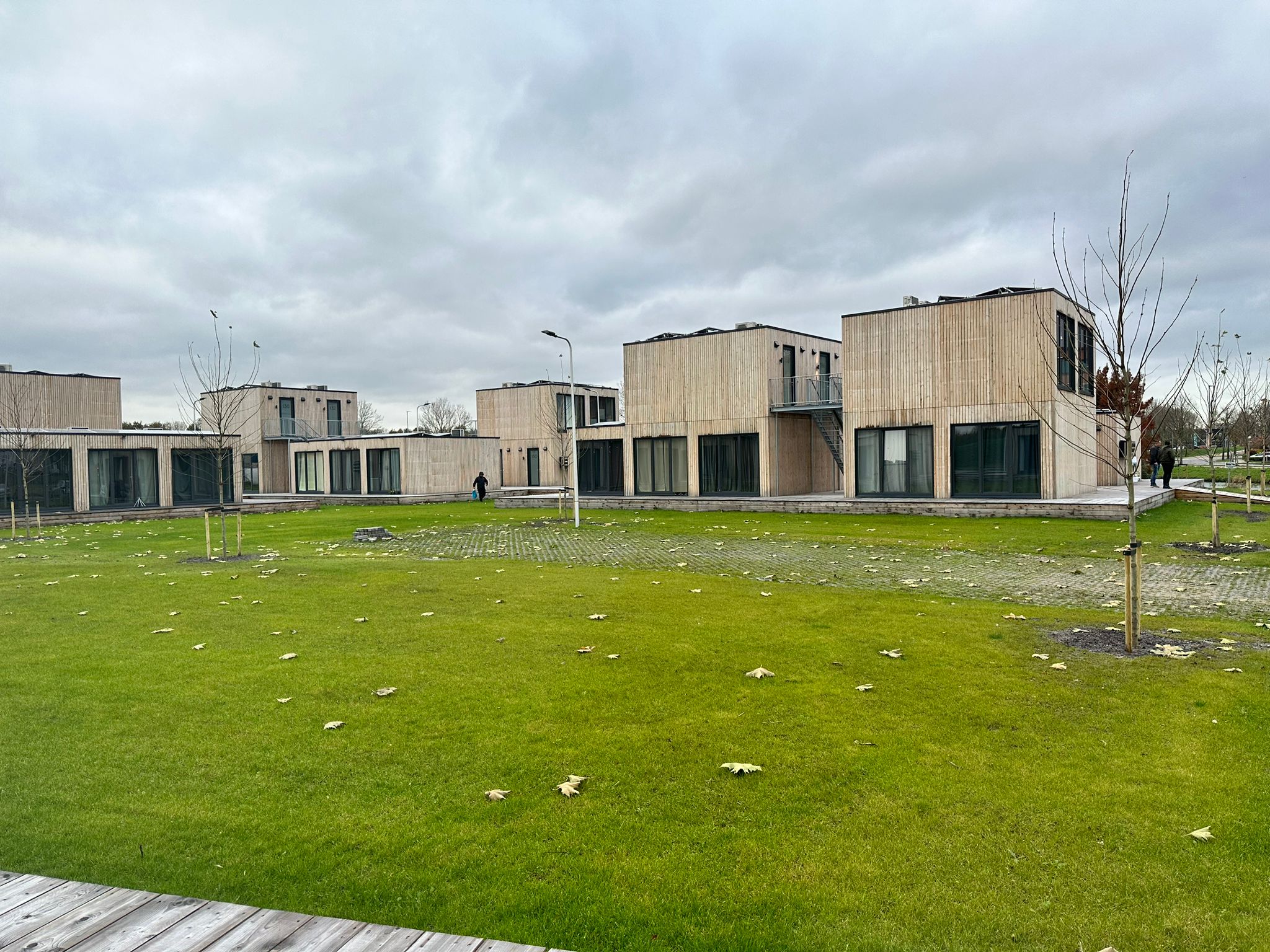Henri Faasdreef: een stuk grond dat door de gemeente Den Haag is aangewezen om te worden getransformeerd tot een tijdelijke woonwijk.
Deze locatie vroeg om een eenvoudig concept dat tijdelijke woonunits biedt voor zelfstandig wonende (voormalig) dakloze mensen.
De tijdelijke woningen zijn bedoeld als tussenstap voor een doelgroep die ‘vastzit’ in het maatschappelijke opvangsysteem, maar klaar is om door te stromen naar reguliere en zelfstandige huisvesting.
Locatie Leidschenveen, Den Haag
Jaar 2021
Project type Nieuwbouw, tijdelijk, verplaatsbaar
Programma Tijdelijke woningen
Status Opgeleverd
Het eenvoudige ontwerp van de wijk is ontwikkeld met aandacht voor uitstraling. Hoewel de woningen tijdelijk zijn, bieden de privé-units en de openbare ruimte een kwalitatieve en comfortabele leefomgeving.
De afzonderlijke woonmodules zijn gestapeld en in vier groepen geplaatst op houten dekken. Deze ‘eilanden’ verbinden de afzonderlijke woningen met elkaar, en bewoners kunnen zich via houten looproutes tussen de dekken verplaatsen.
Team Renske van der Stoep, Iris van der Heide, Rêve Deijkers, Maël van der Giesen
Client Gemeente Den Haag, Bedmobile
Partners DMT Modular (hoofdaannemer), IQTA projectontwikkeling (technische uitwerking)
Photos Bedmobile
