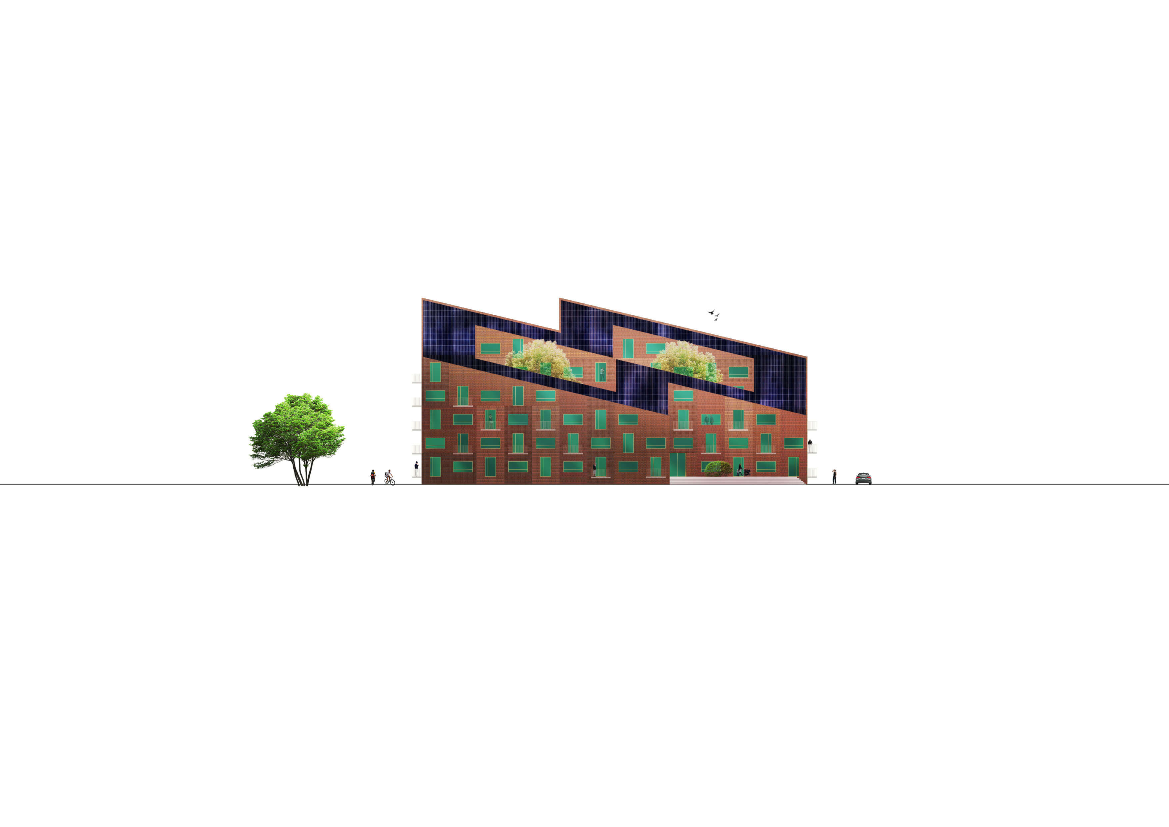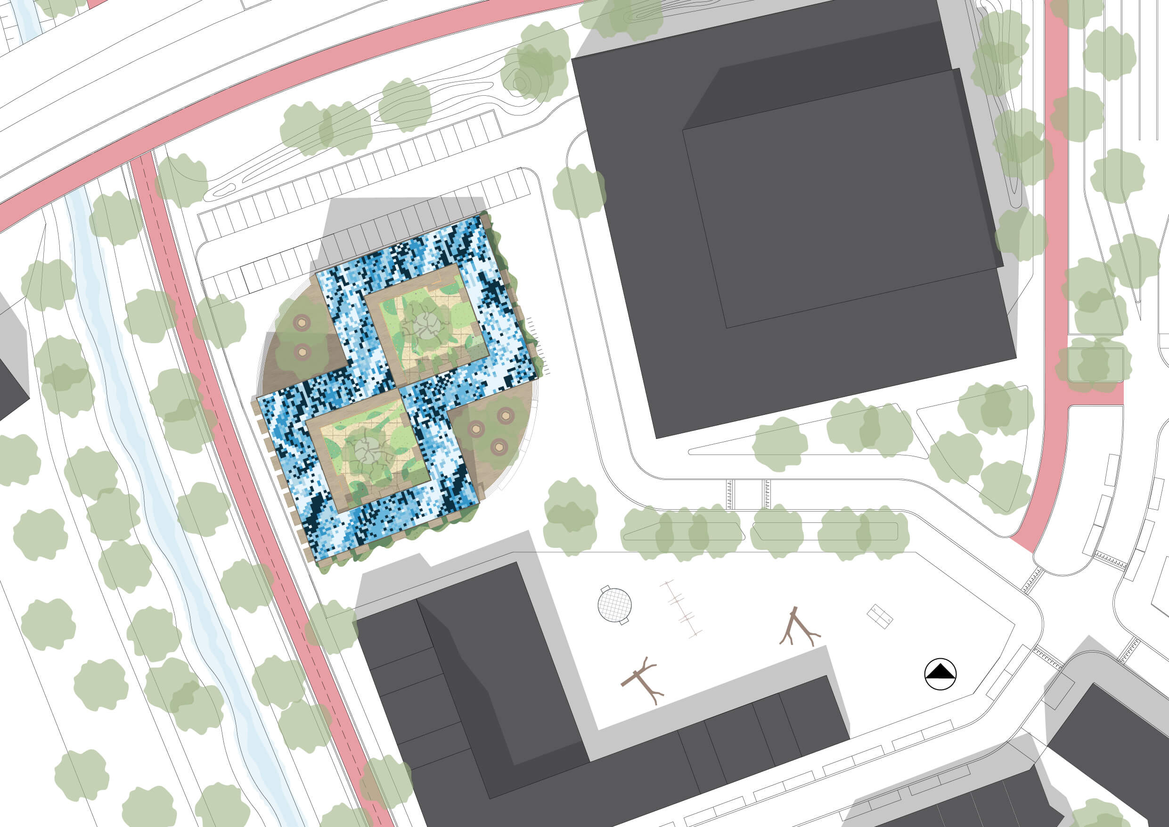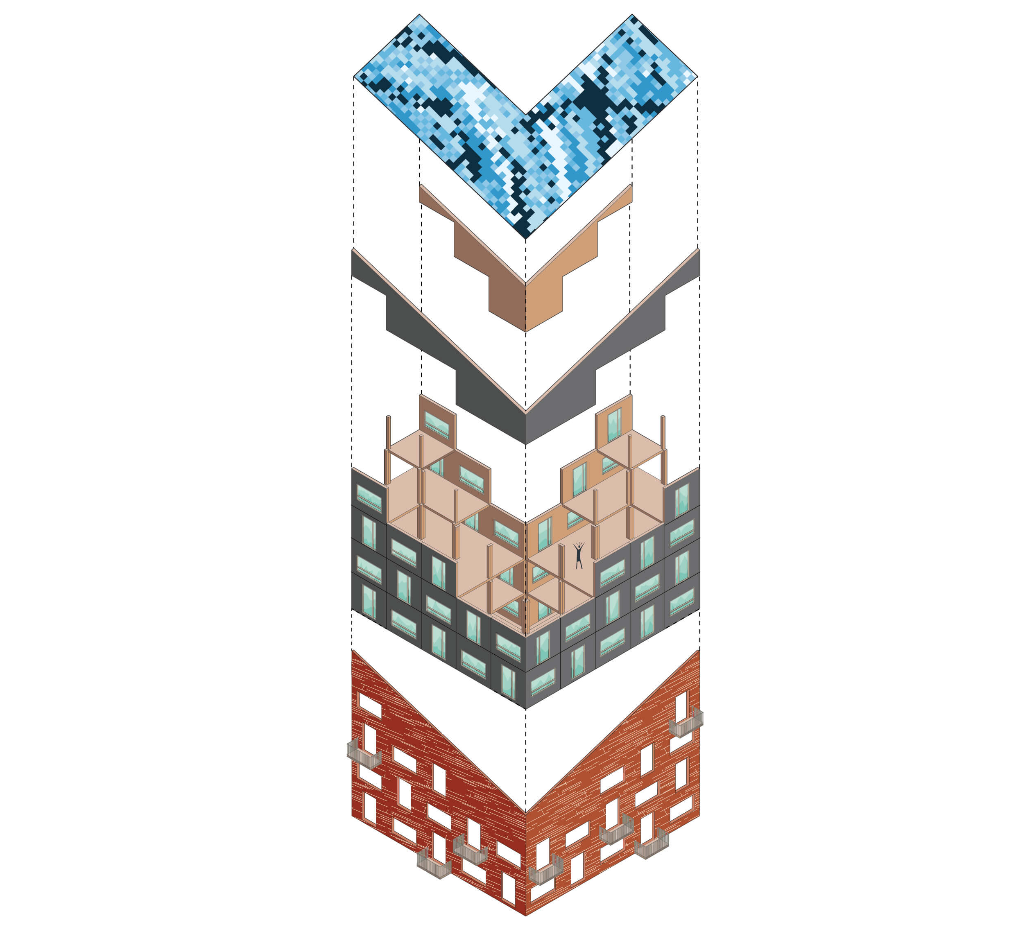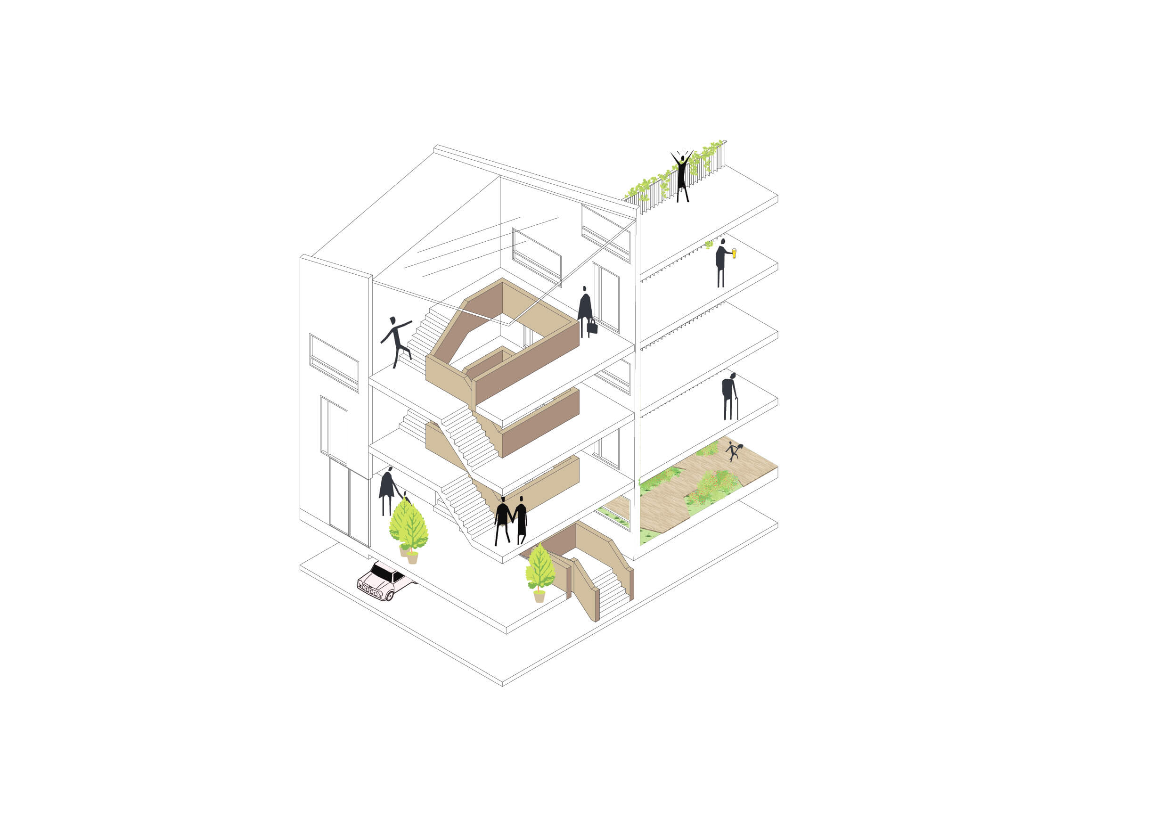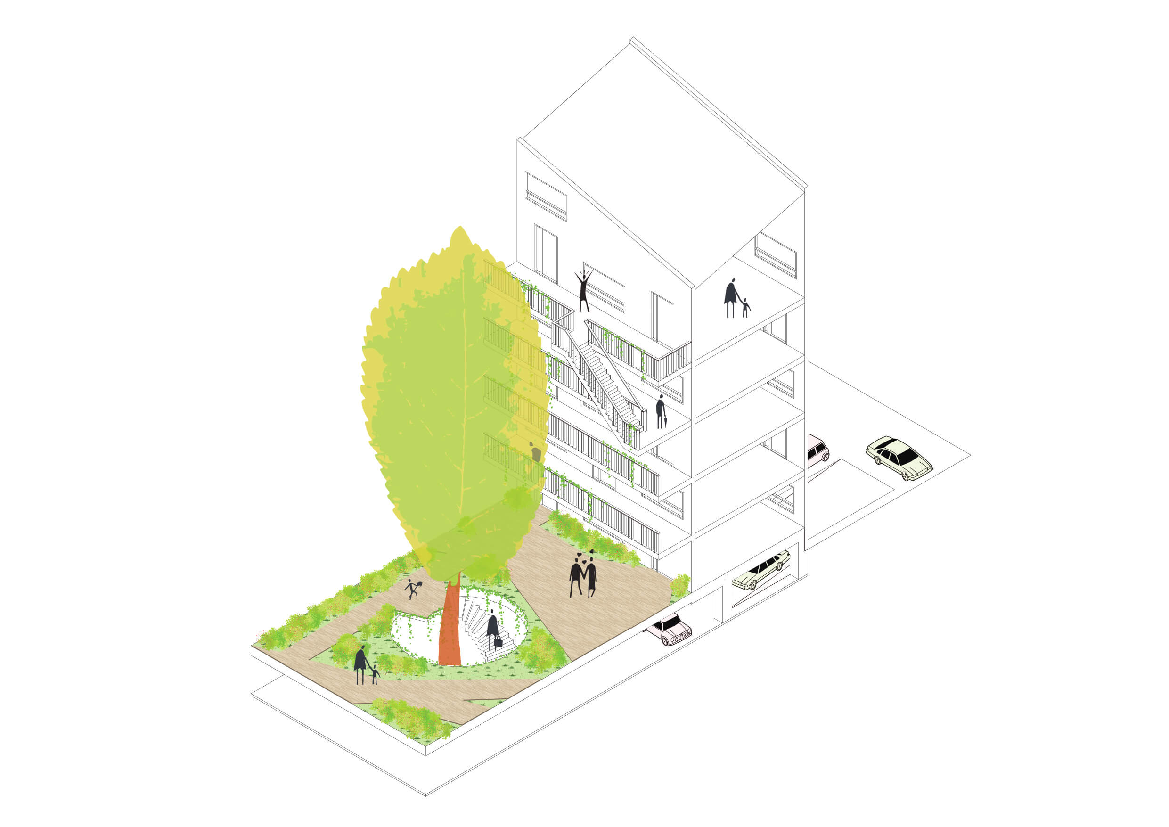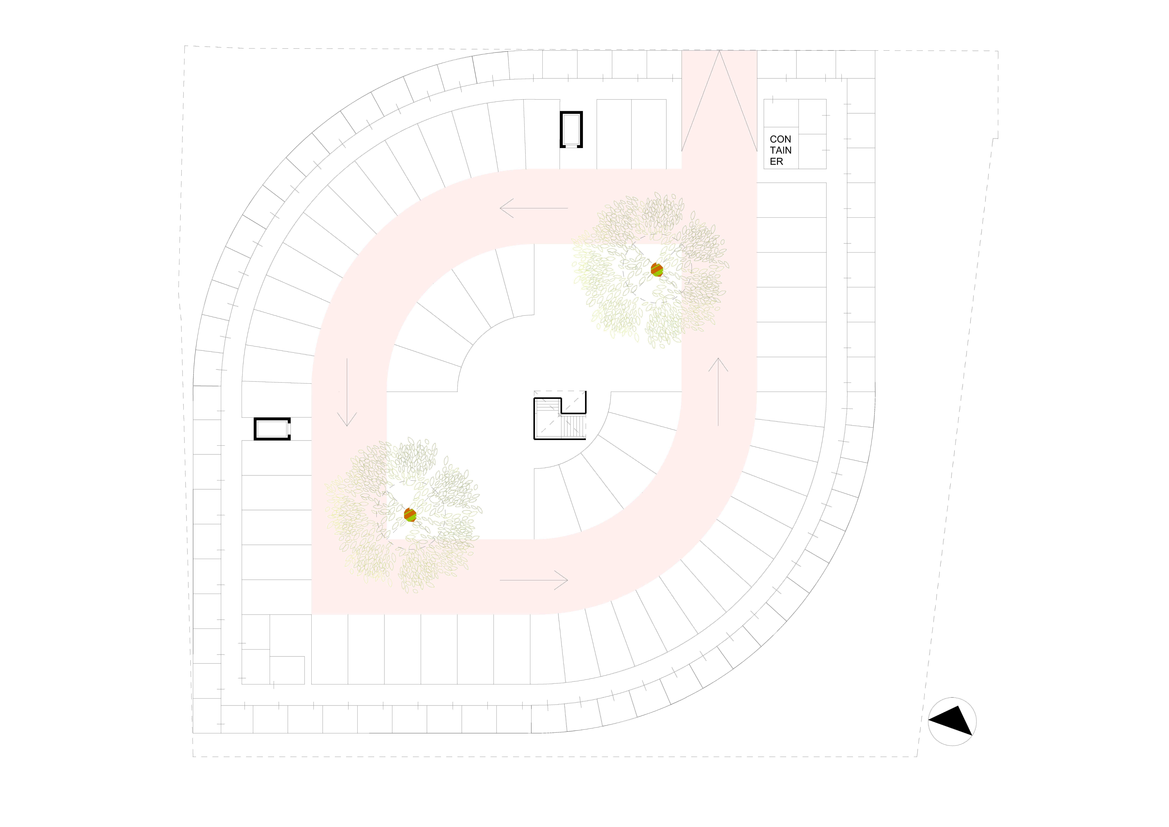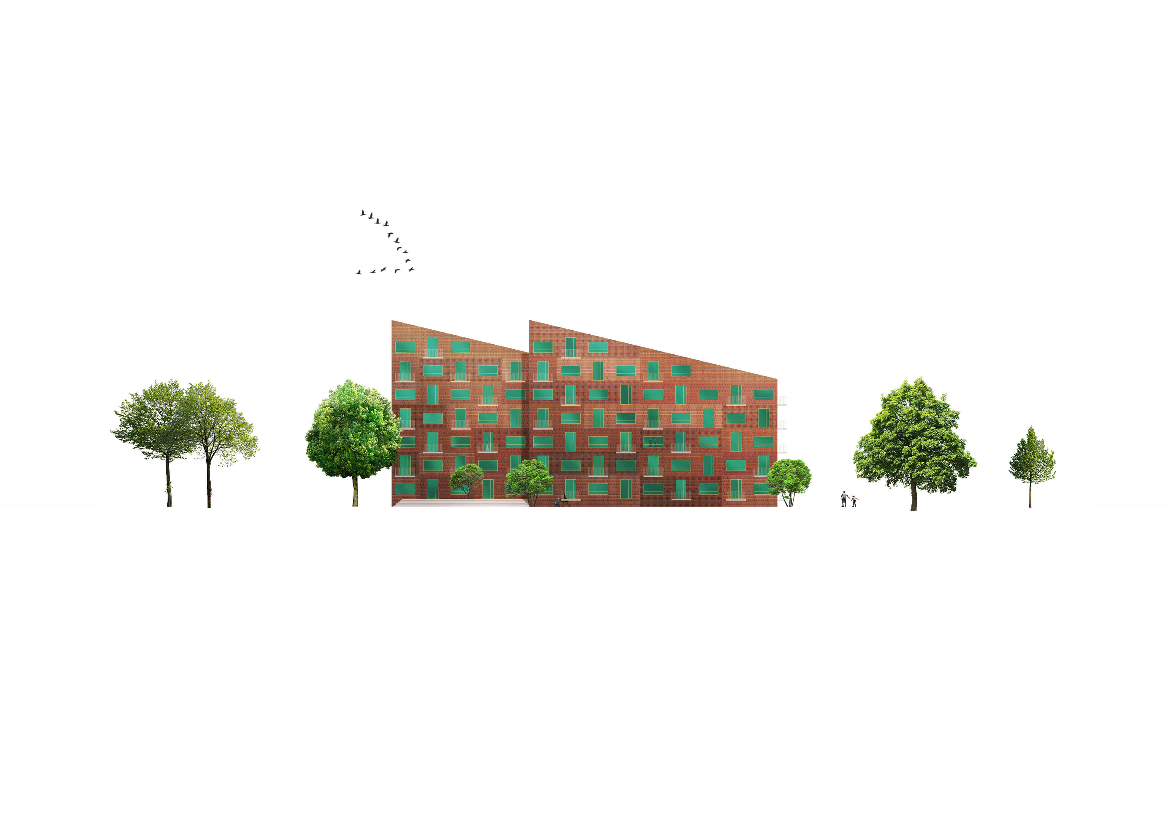The 8-shaped contour of the block creates four, semi, courtyards where people live. This creates about four groups of 17-18 households that have a more personal connection with each other. The target groups live mixed, so that the grandchildren of one come into contact with the children of the other. But the single-person households also have more claim and involvement.
All the edges and faces of the building will have high quality housing. The raised facade on the noise polluted side ensures noise relieved zones on the leeward side of the building.
