Our vision aims for nZEB (nearly Zero Energy Building) or in dutch BENG, (Bijna Energie Neutraal Gebouw) and indicates that balancing roof and facade surface ratios can already make a big difference. The vision notes to look at elements such as less glass surface on the north side of the building and an extension of the roof as a sunscreen on the south side.
Vision on an integral child centre and location that is opened for the neighbourhood. A House where, during the day, children learn and cooking classes are given during the evening.
Location Rotterdam
Size 3.100 m²
Program Education
Year 2019
Status Competition
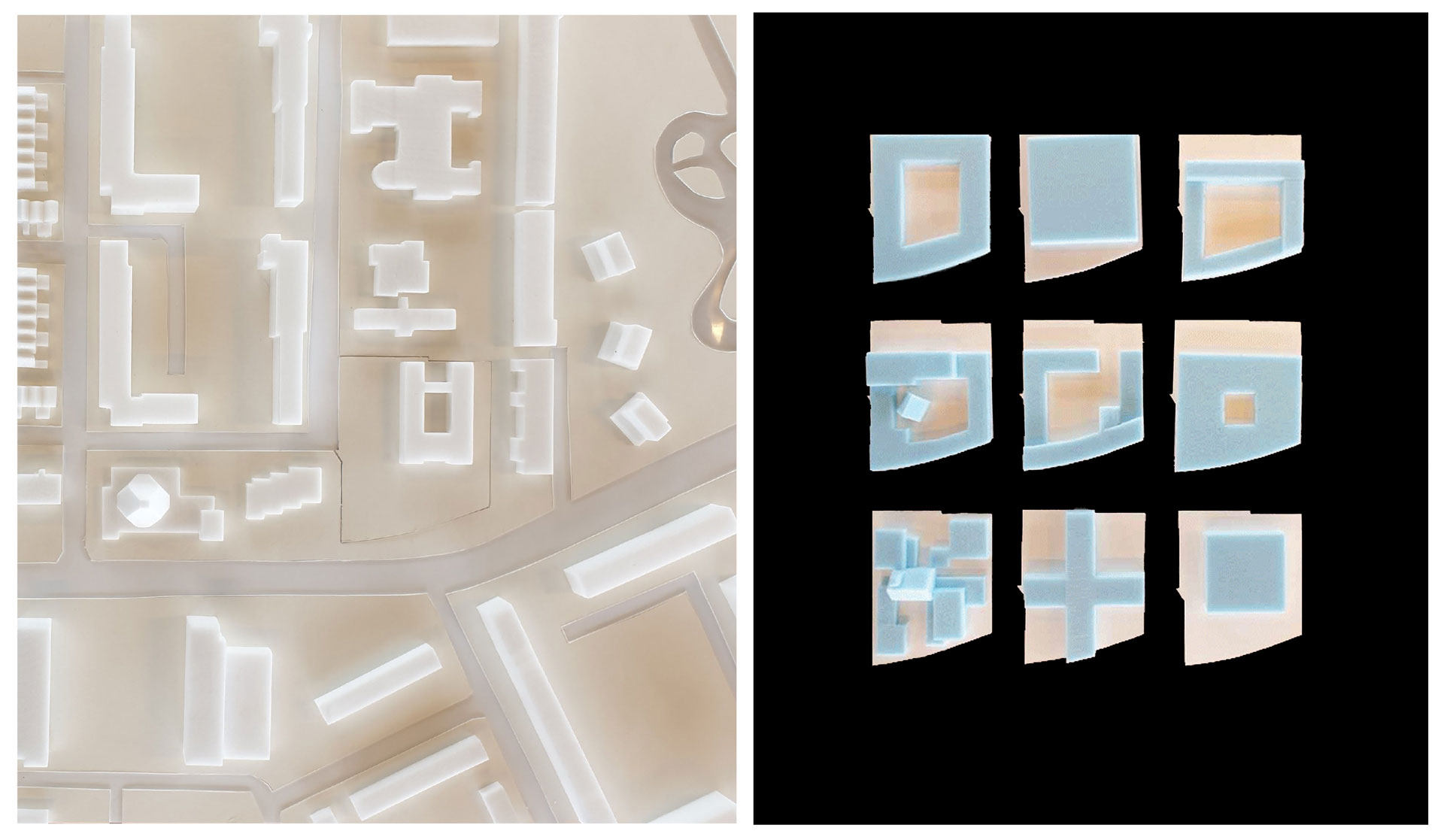
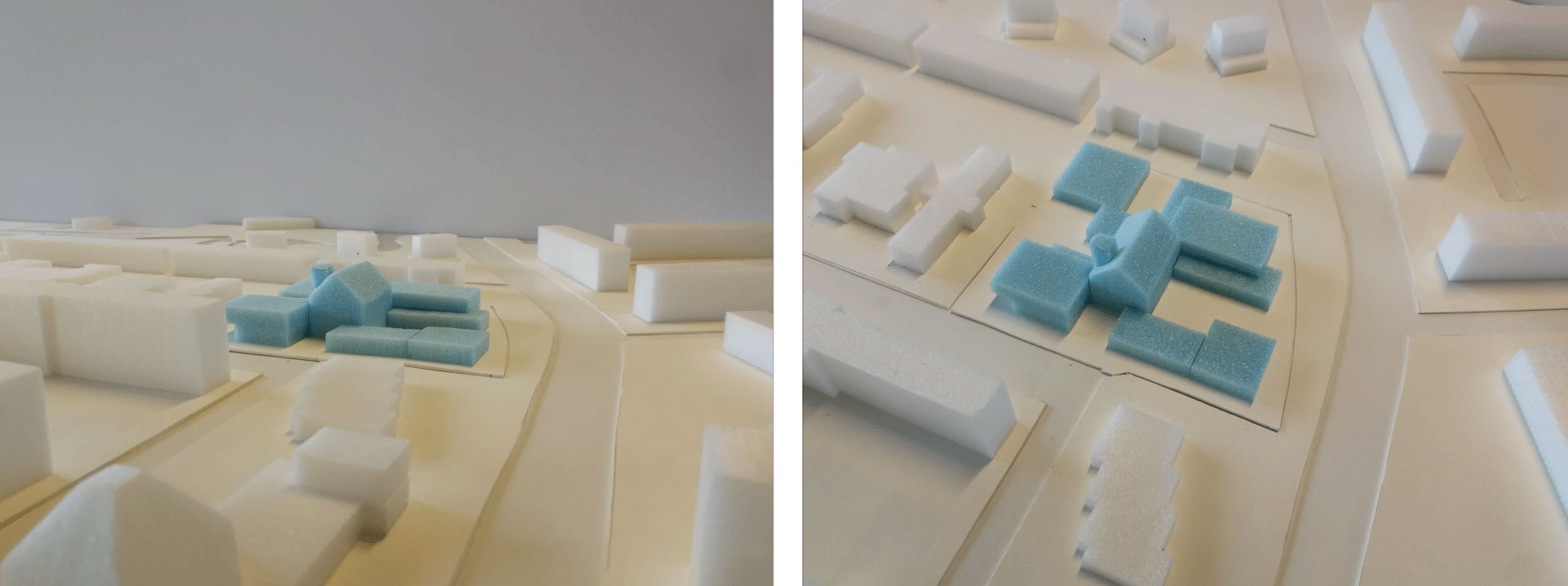
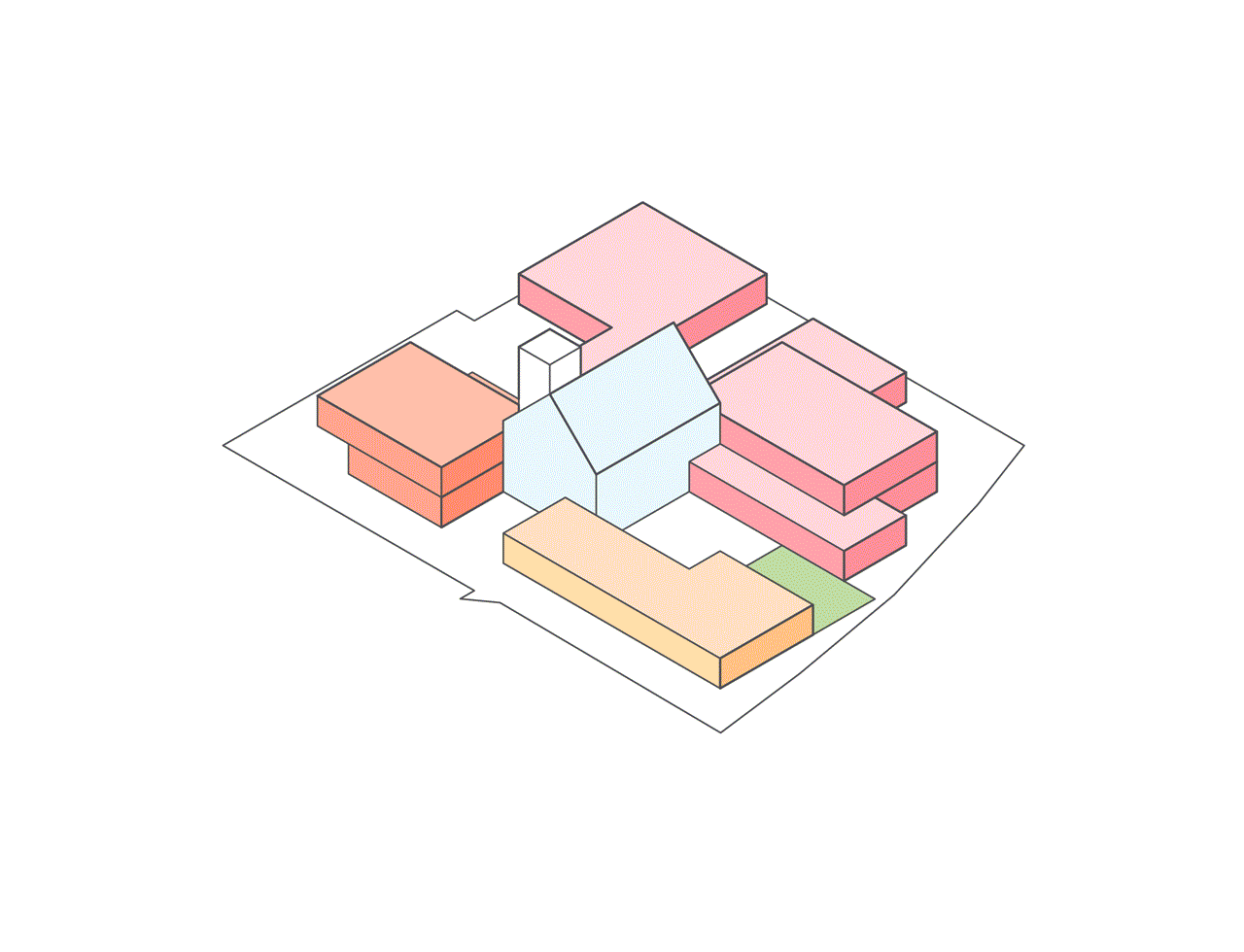
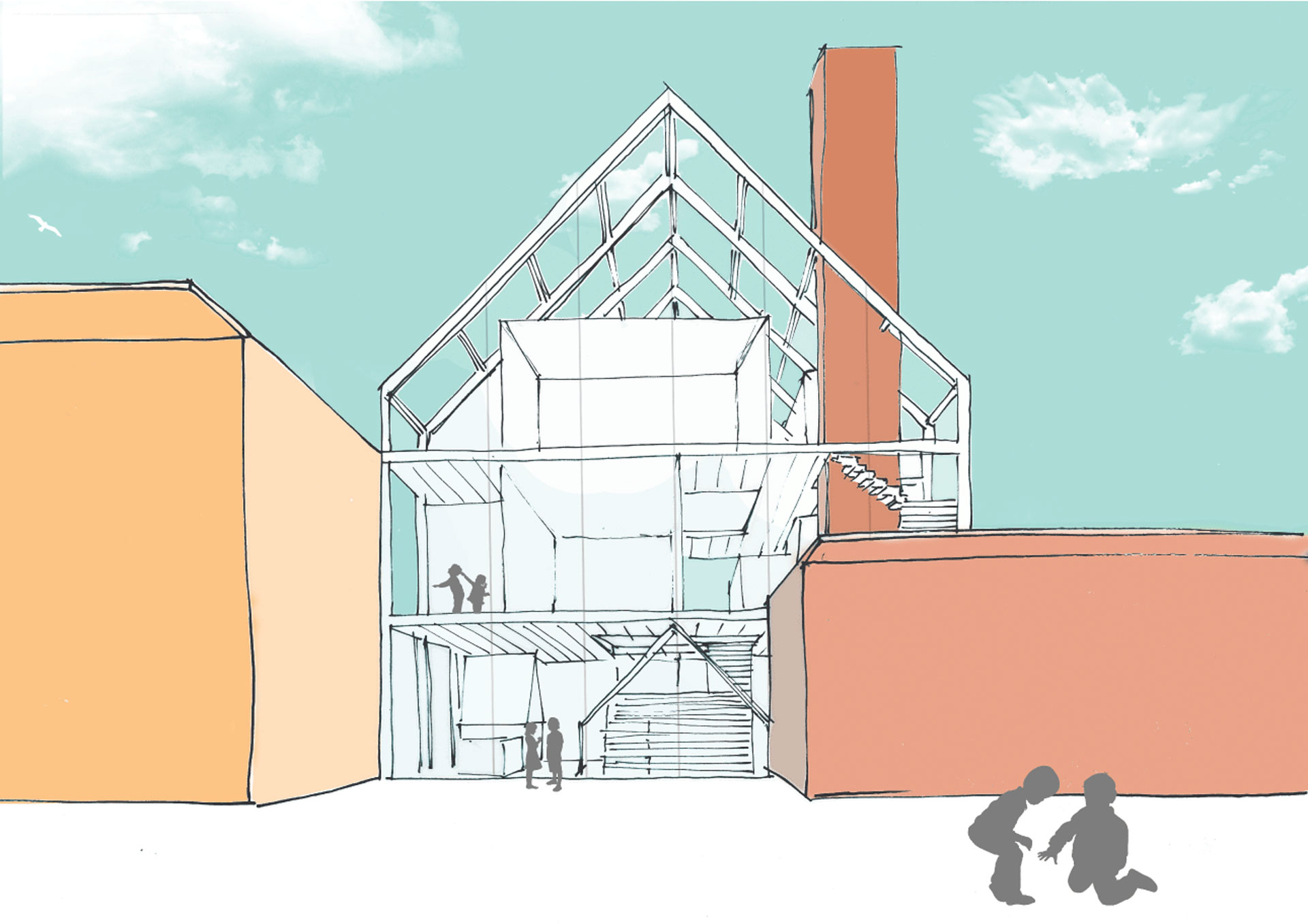
The object is a place for playing and learning for children in the range 0-13 and designed around the shape of an archetypical house. The house is the center for different clusters which are not yet defined in their configuration. By placing the different age clusters around the house we create spaces in between the different wings of the building. Spaces where the age groups can have their personal level of play.
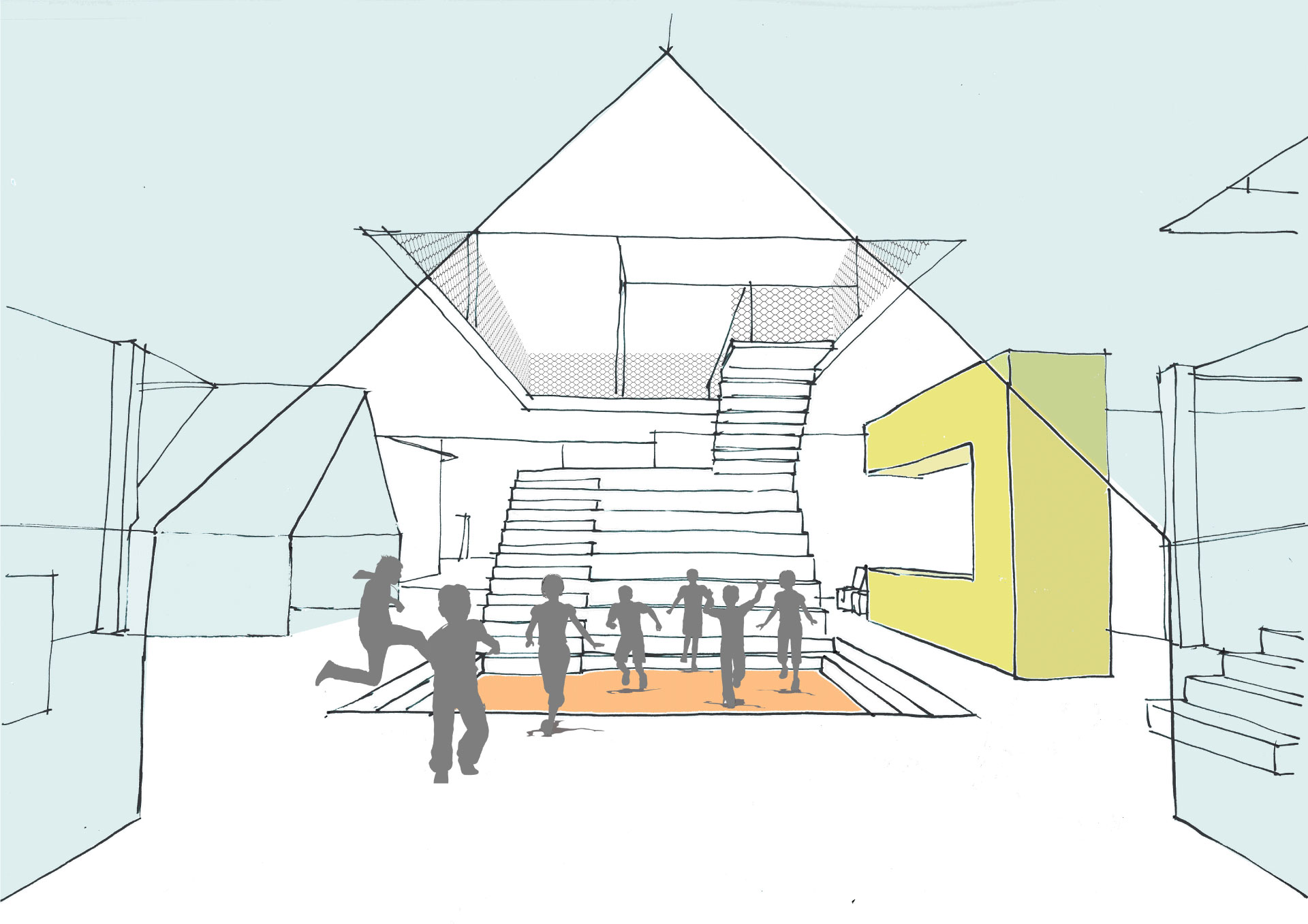
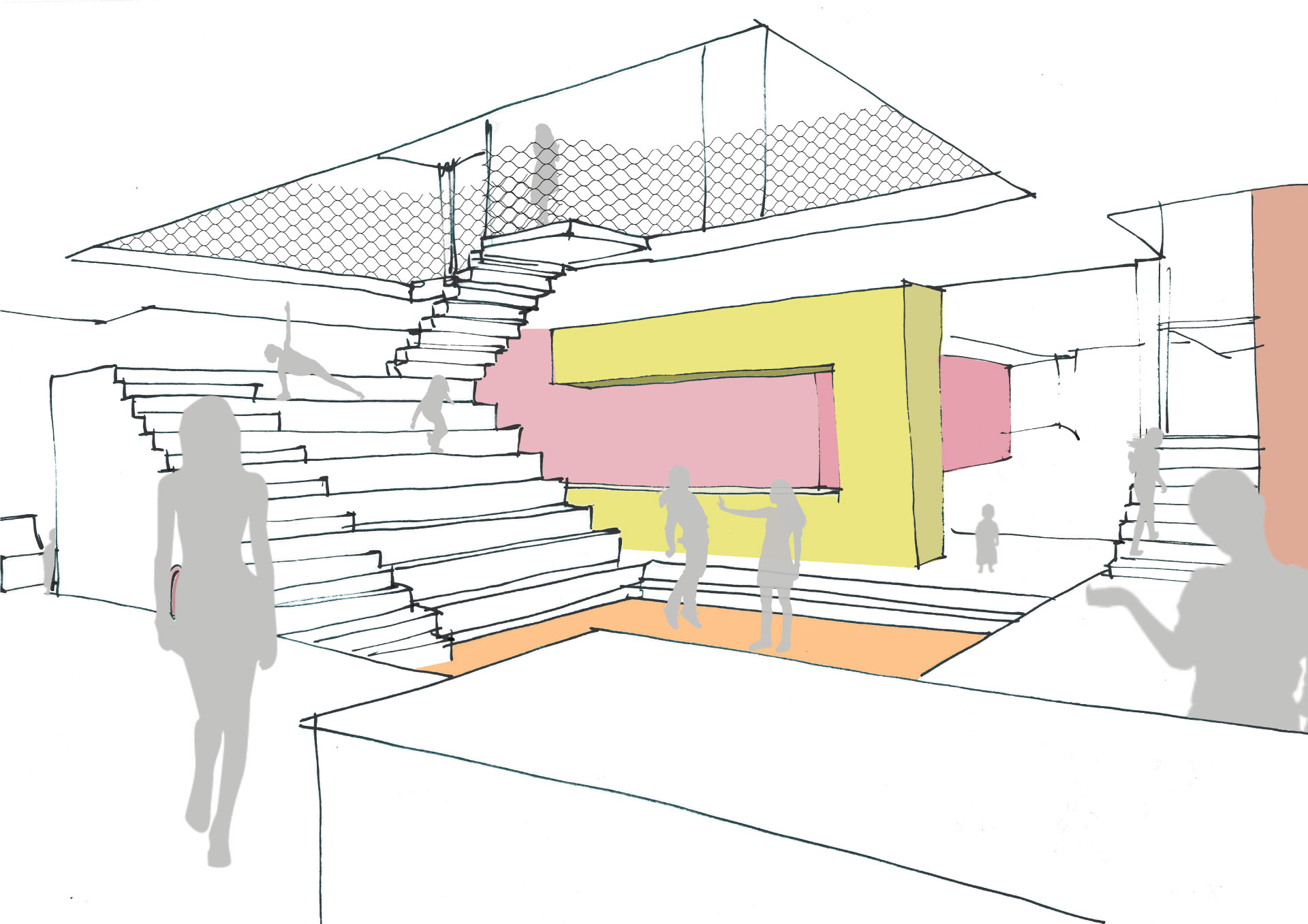
The House will be used as a place of gather and it will facilitate all the staff needs, private working spaces, meeting rooms etc, the elementary school students can come to “the House” for advise and can also go into the library on the first floor to read or watch other kids do a play on the foot of the grandstand stairs.
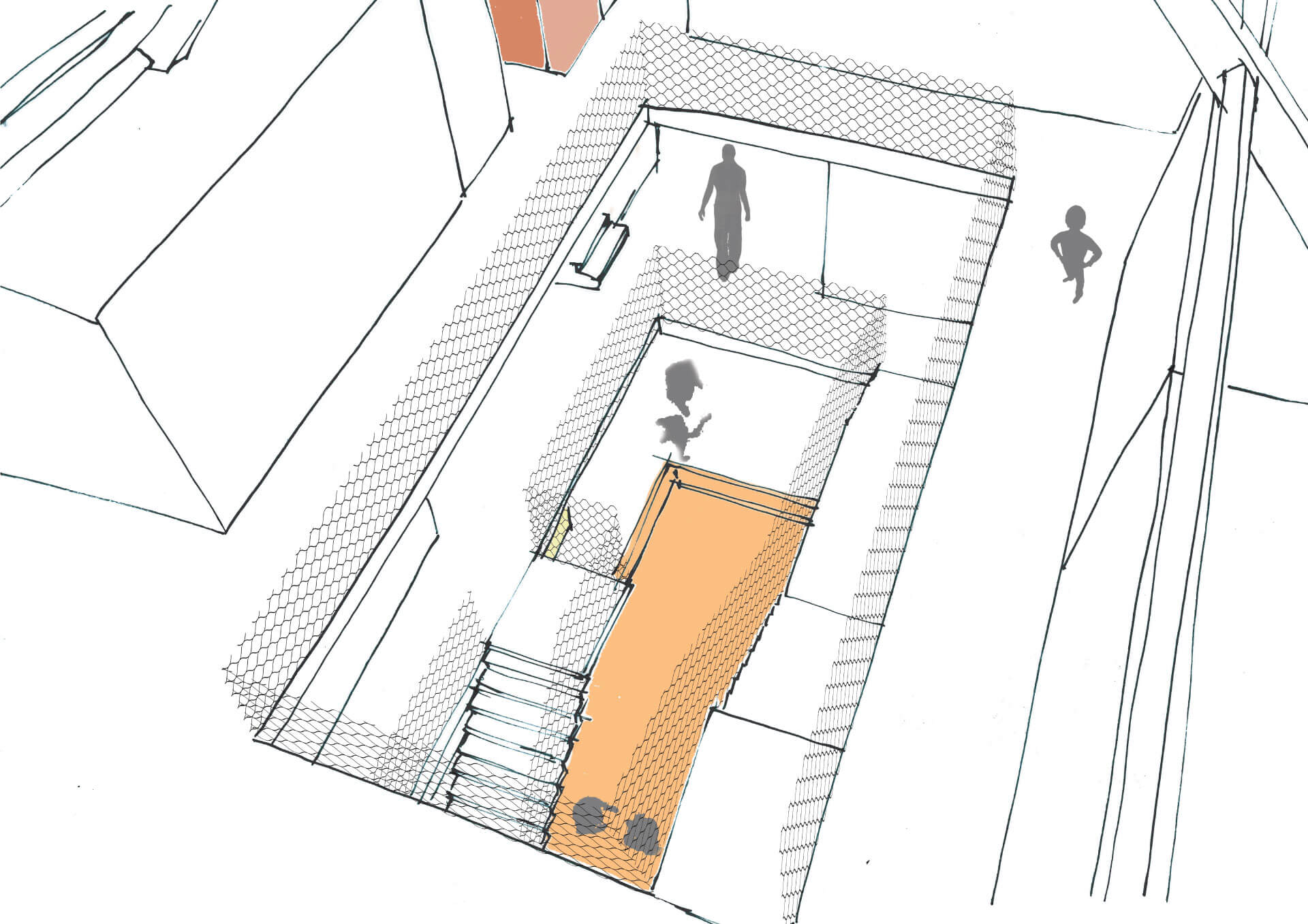
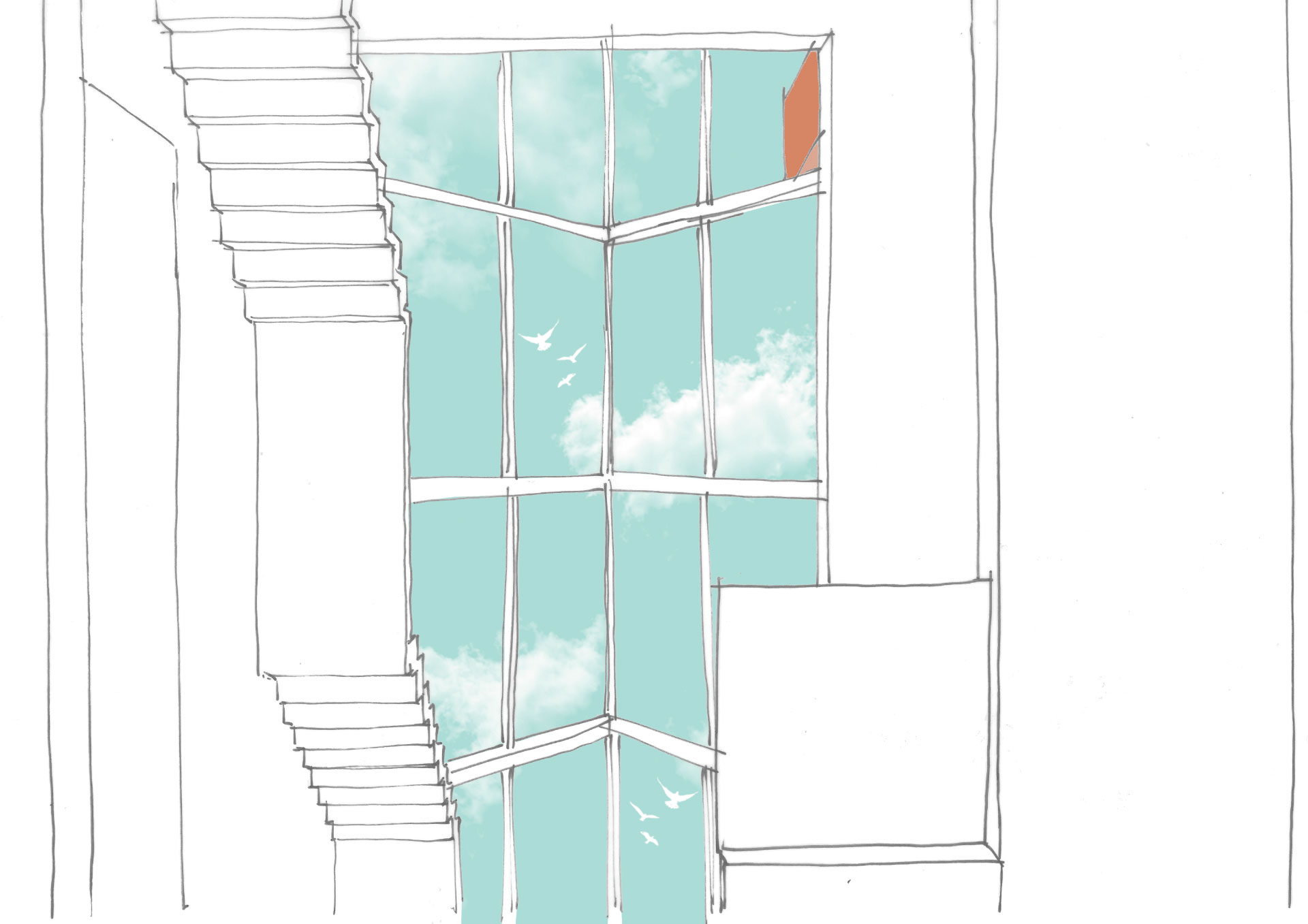
The roof surface will be divided in different zones they will be vegetated, water storing zones and zones for PV-panels. Besides the sustainable roof zones there will also be a roof which will function as a outdoor playground, this roof will be situated in the area for children in the age clusters 6,7,8 and 9,10,11.
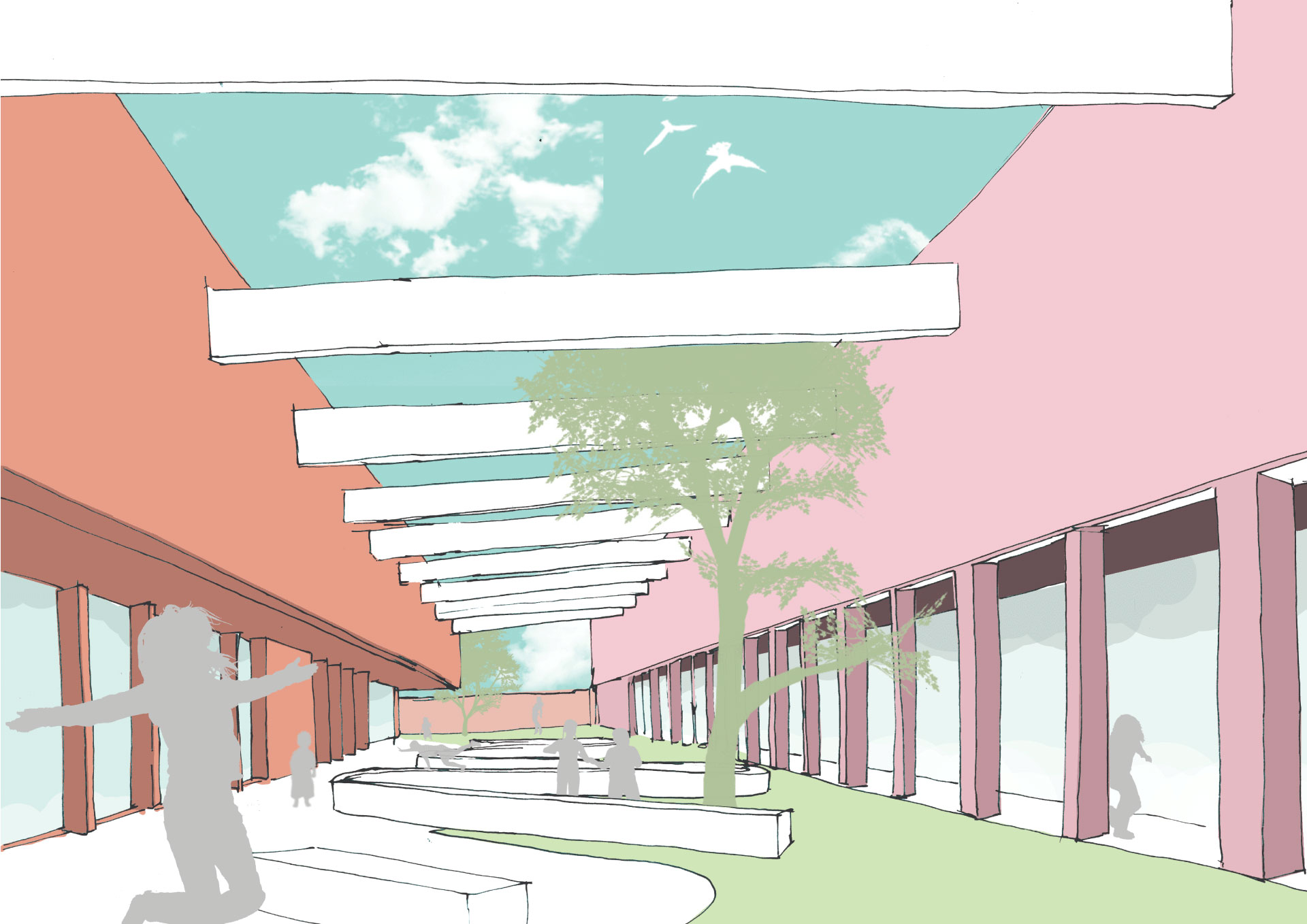
A `house´ for the neighborhood of IJsselmonde
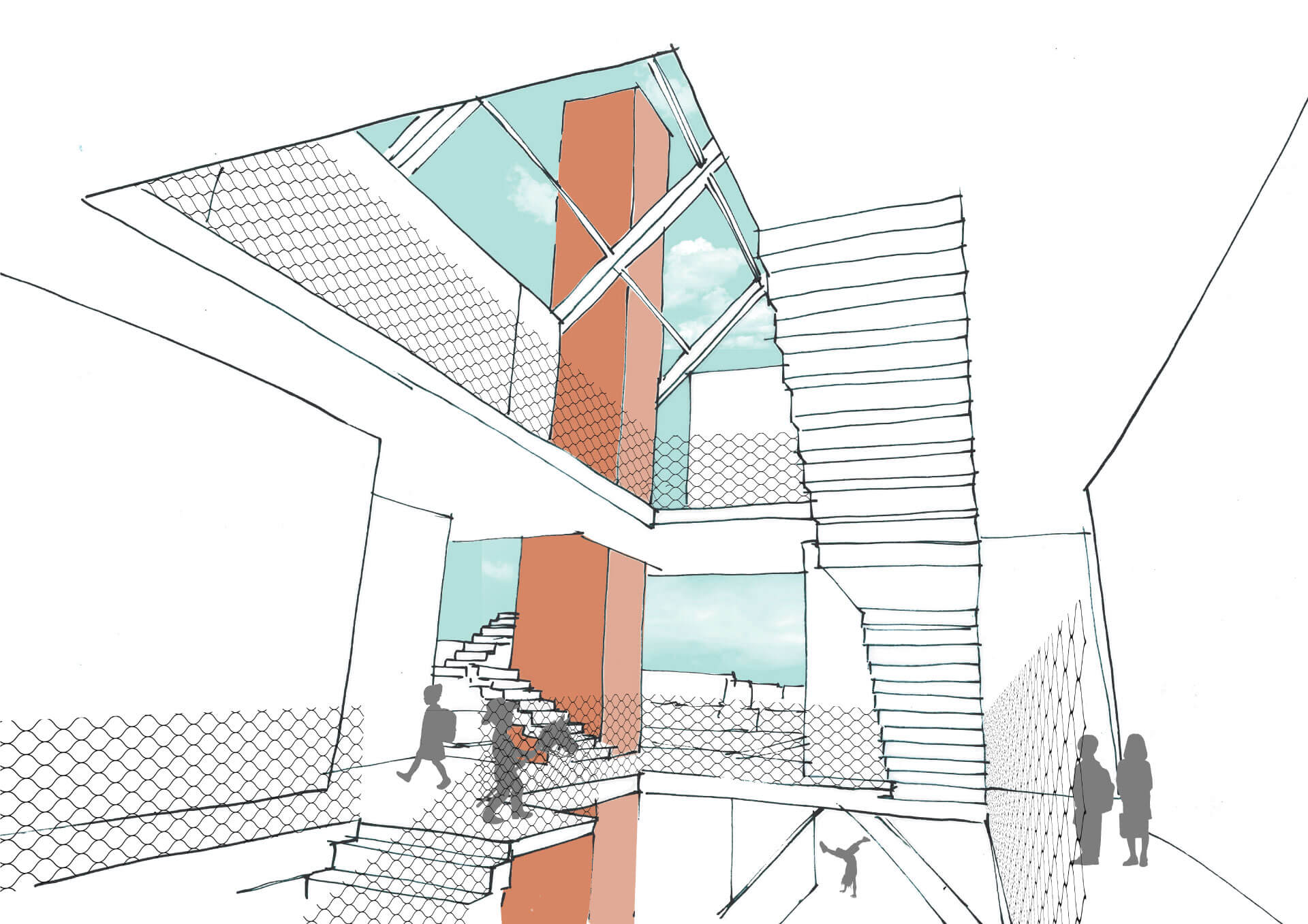
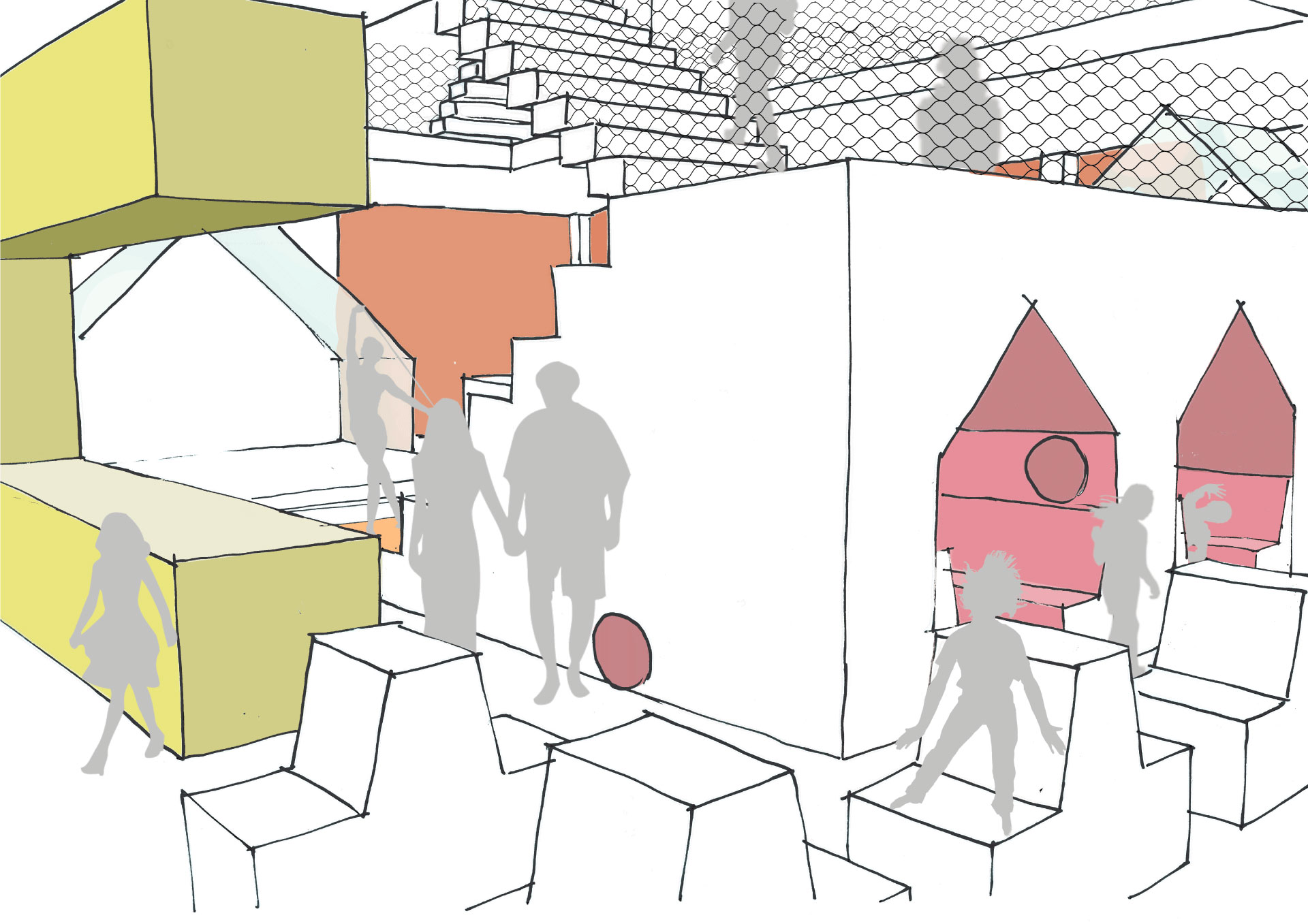
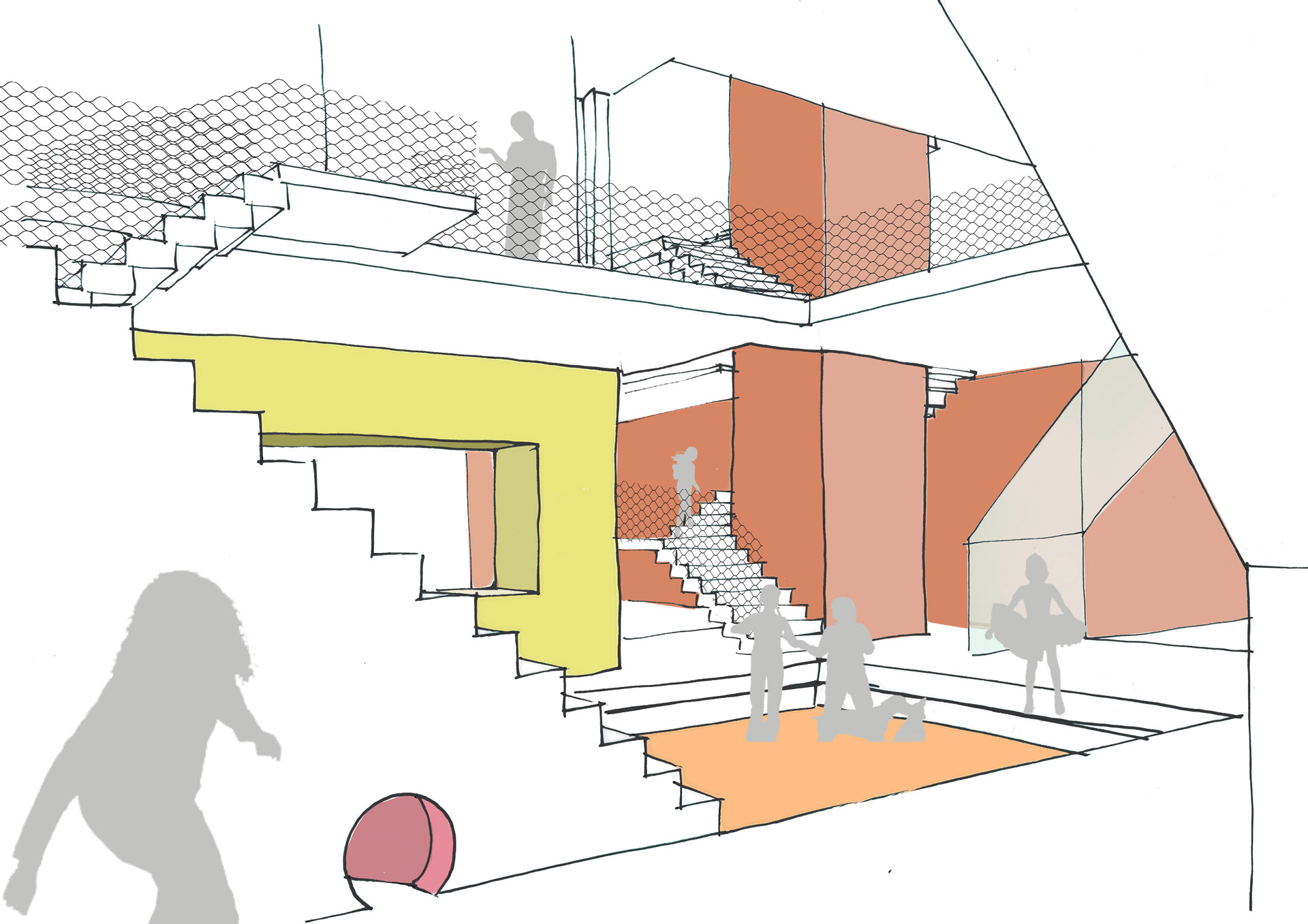
Team Renske van der Stoep, Rêve Deijkers, Georges Taminiau, Nino Vogels
Partners DAT
Client Stichting BOOR, IKC