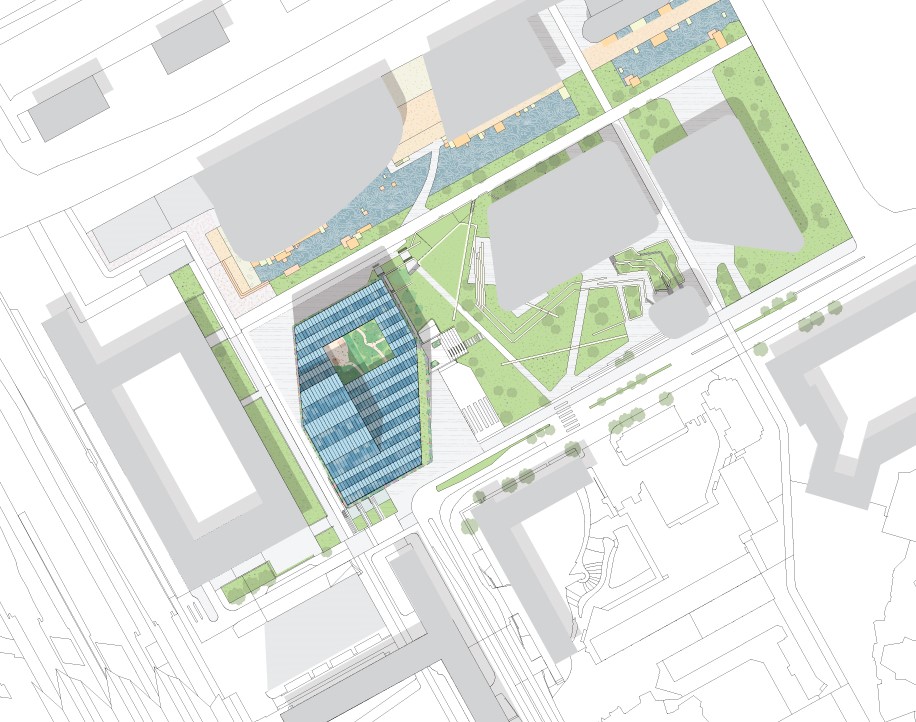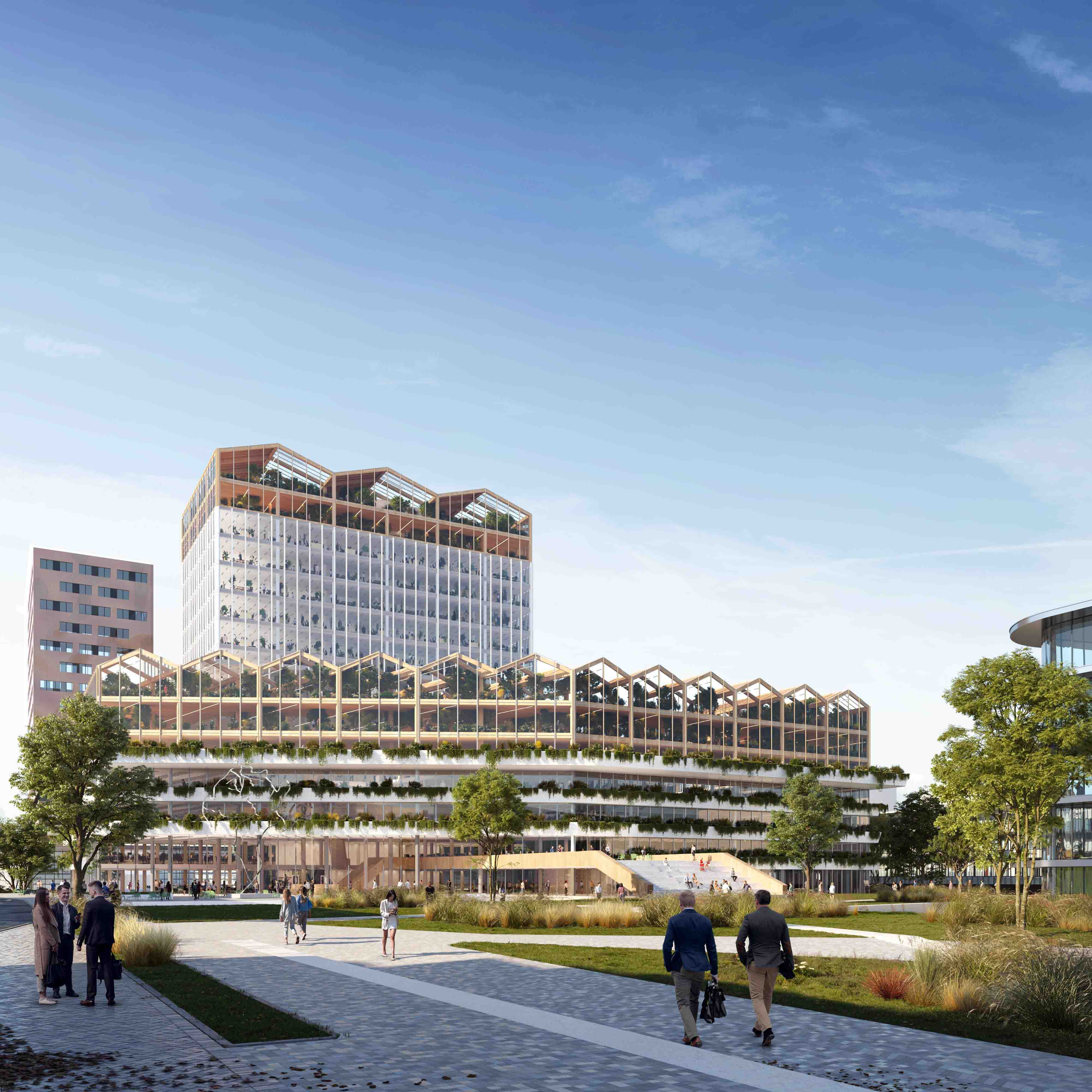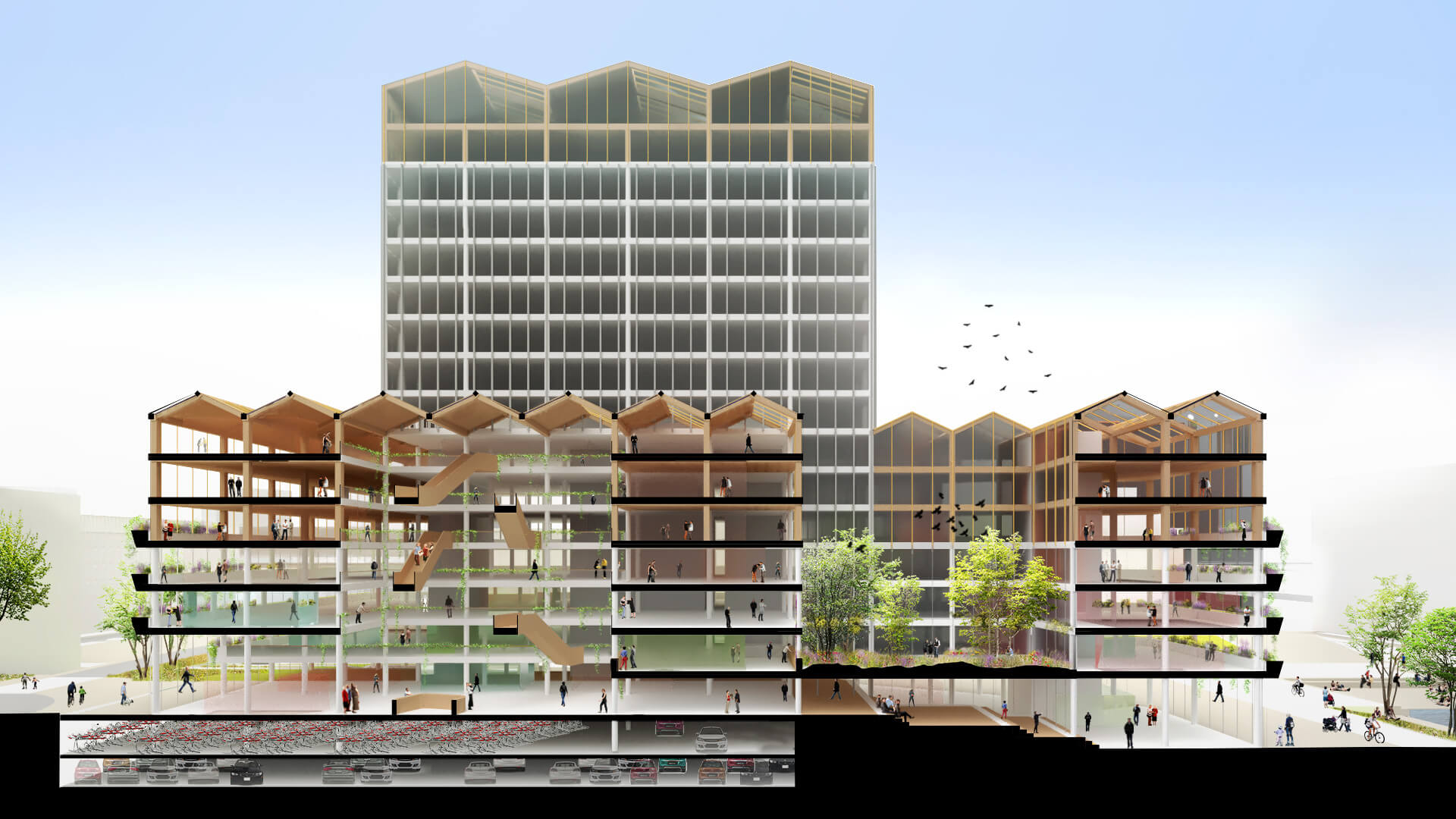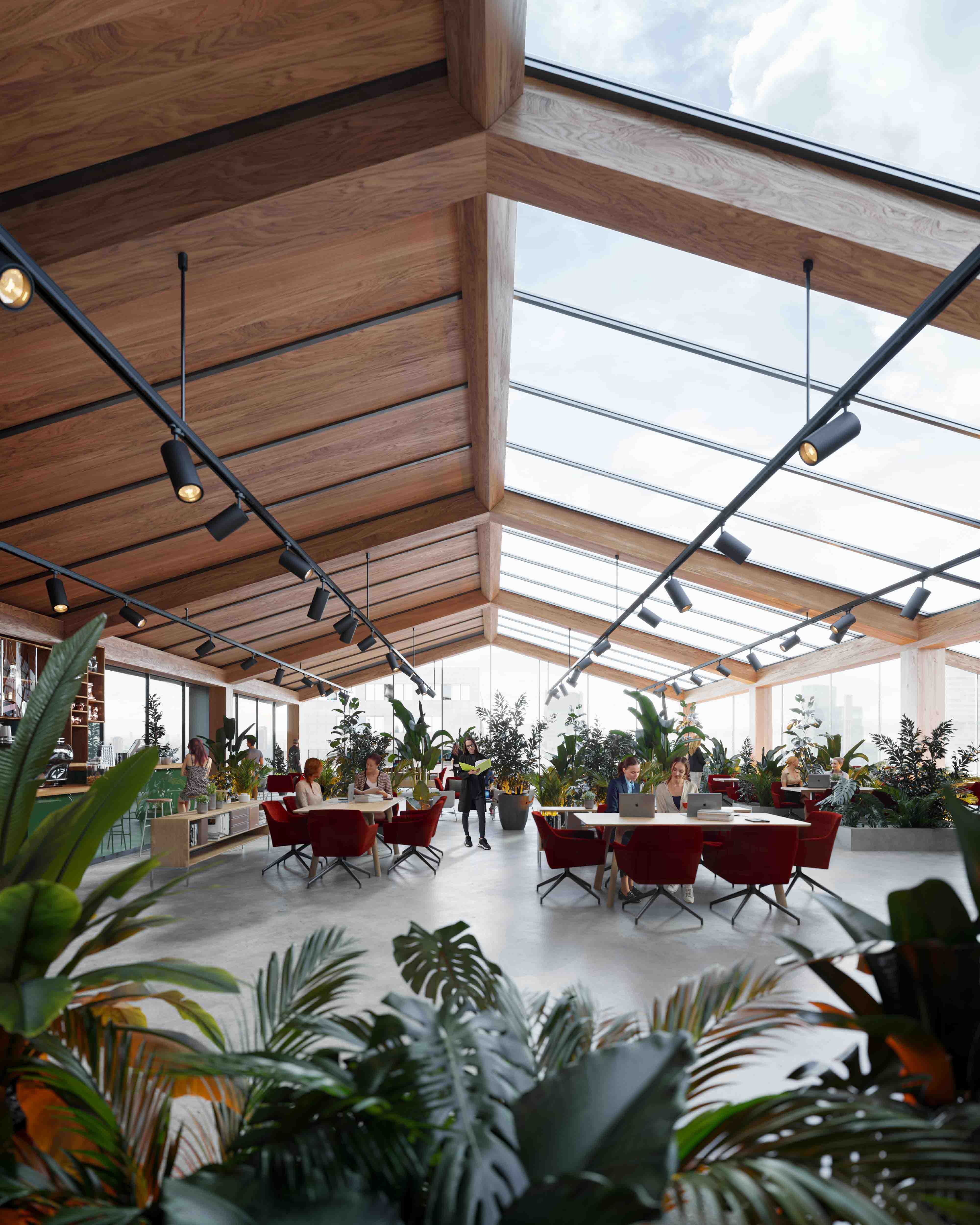Encounters and connectivity
The modern office is a podium for encounters and connecting. In this day and age we replace existing office buildings with new typologies in which the borders between office space, private working space and the public space are starting to fade.
Office spaces will become more and more part of the public domain. Because of this open character these spaces will become more accessible and public and social program can be integrated. New offices buildings have large floor fields, in these floor fields big and small company's can work in close proximity of each other. The close proximity enables users to make easier connections, work together and strengthen each other's position.
The Connector plays an important role in the activation of the new Cumulus Park.
The pre-proposed spatial principles of two volumes with landscape as a carrier, makes use of the original height differences as a quality. All round orientation, transparency, and pass-ability make for a good interaction with the park and are visible base points in our design.
Sustainability and future proof building is rooted in the correct typologies and placement of the buildings. The combination of two different typologies being the tower and a block with atrium is a good choice if they complement each other. The atrium is a logical place for the main entrance while the tower ensures efficient floor fields on the top floors. Instead of placing the two pre-proposed independently, we propose a combination of these volumes. The new, less hiërarchische configuration offers a more central position for the main entrance as well as a grand atrium with a representative reception and meeting space for all users of the building.



