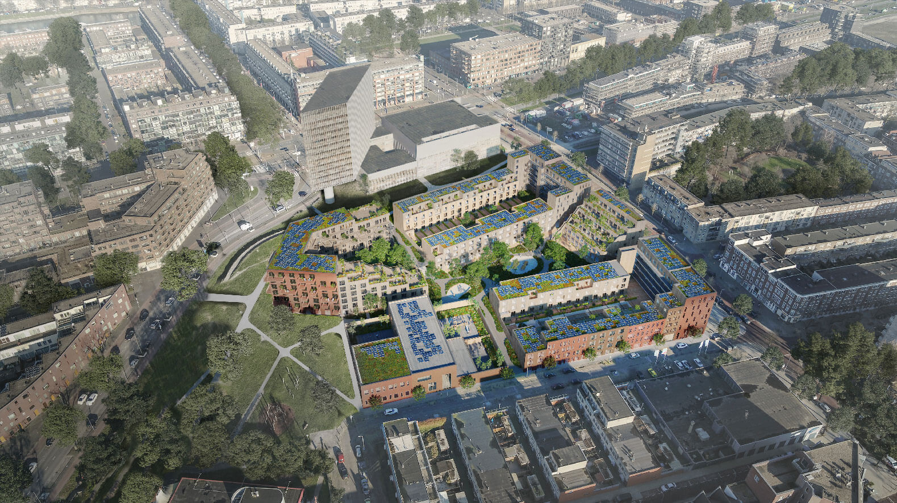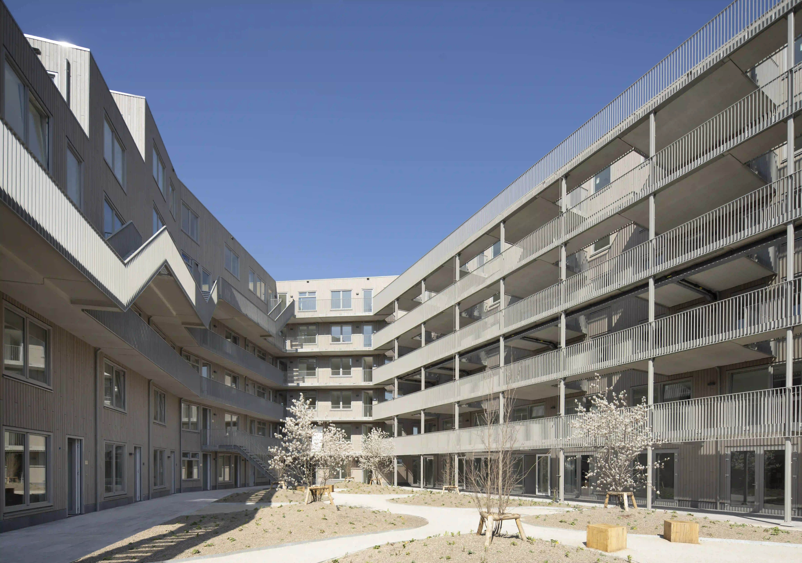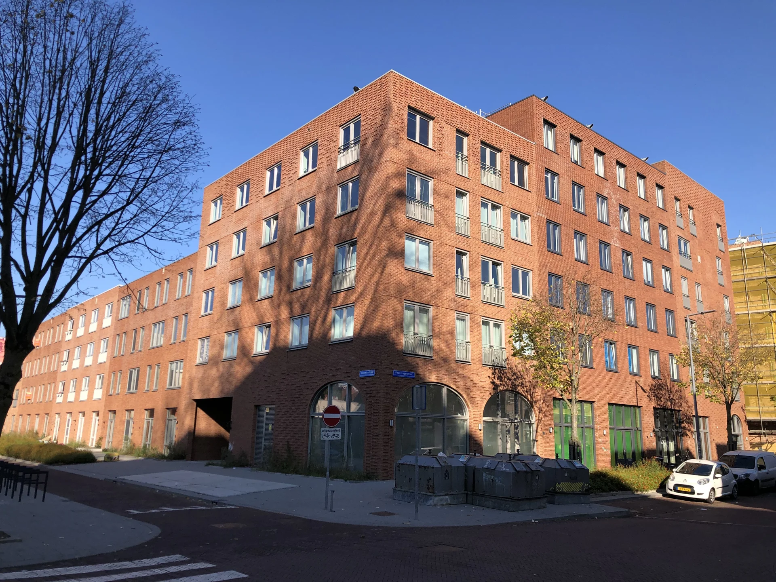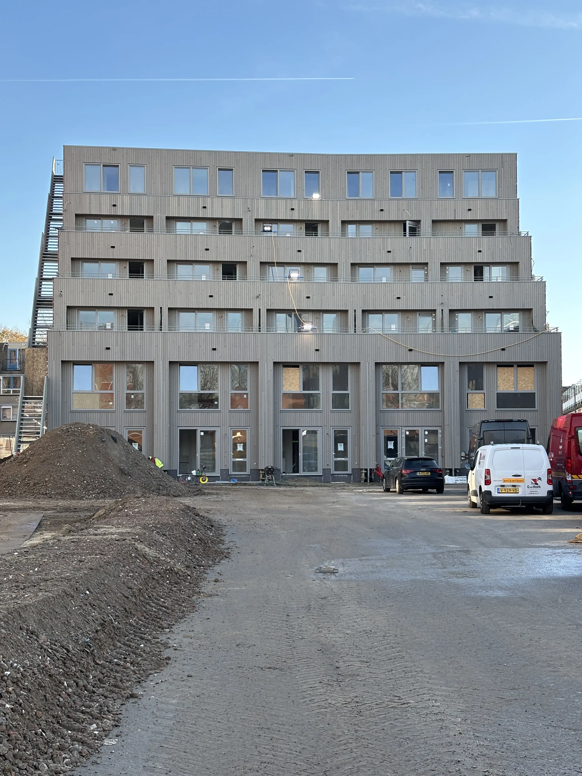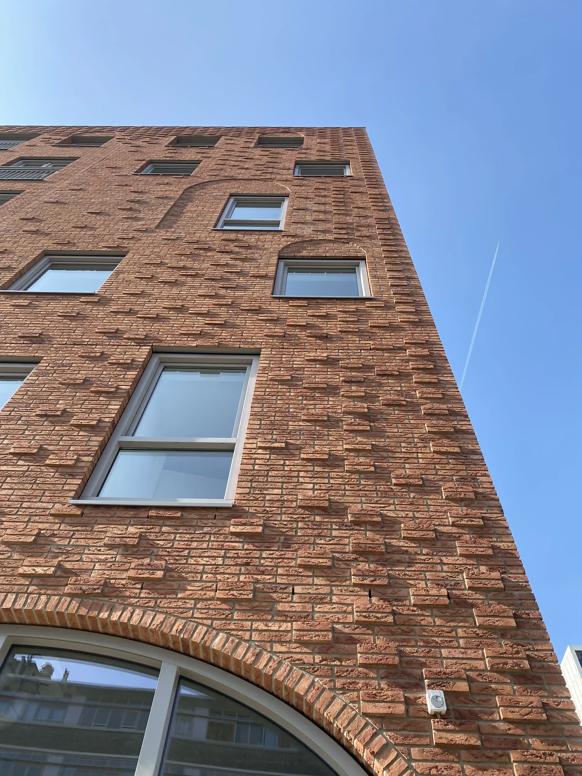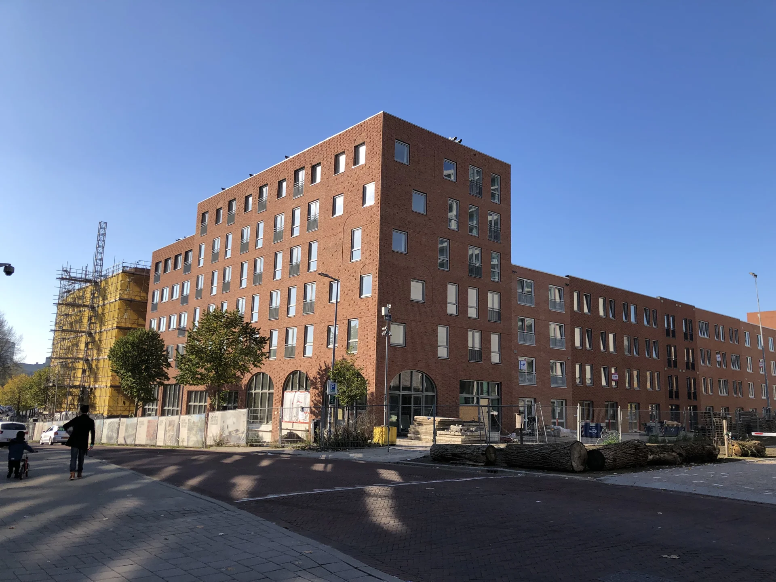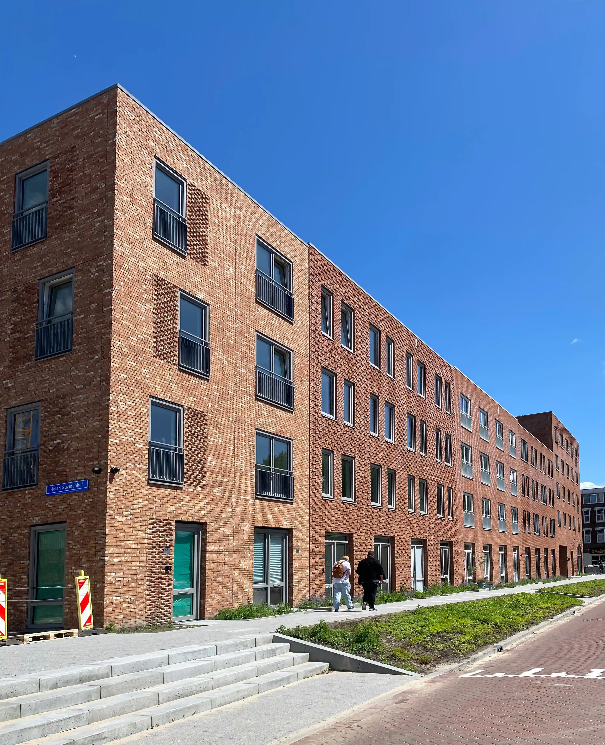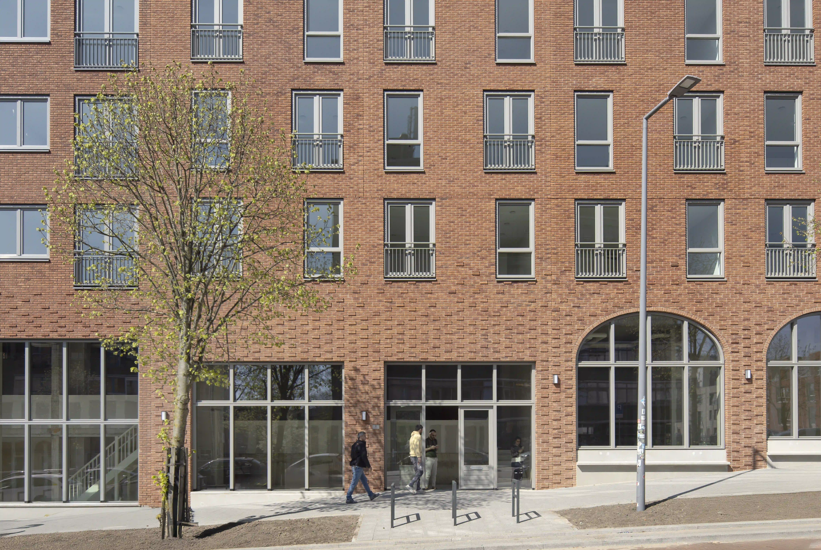De Kuil, vallei van verbinding
De Kuil verbindt stedenbouwkundige ontwikkeling en sociale ambities. Het plan volmaakt het stedelijk netwerk en voegt specifieke typologieën en openbare ruimte toe voor doelgroepen die nu nog niet voldoende bediend worden in de Afrikaanderwijk. Daarbij verbinden we ook de topografische eigenschappen van de locatie met een landschappelijke invulling van het luwe binnengebied: de beschutte ligging in de kom van de vergroende dijk is het vertrekpunt voor het ontwikkelen van een unieke identiteit voor het plan. De fysieke verbindingen die we realiseren, tussen de Paul Krugerstraat, Brede Hilledijk, het parkje en de Jacominastraat, versterken openbare ruimtes met een uitgesproken groen karakter voor de bewoners en de buurt om van te genieten. Door een duidelijk contrast tussen de stedelijke buitencontour en het luwe binnengebied, verbindt het plan zich daarnaast met de stedelijke structuur van de Afrikaanderwijk. Ook door het ‘samplen’ van de bestaande architectonische elementen van de Afrikaanderwijk zoekt dit plan op een hedendaagse wijze verbinding met de buurt. De Kuil doet zich met die formele buitencontour dan wel voor als stoer en stedelijk blok, maar heeft een zacht en groen hart dat klopt voor de buurt.
