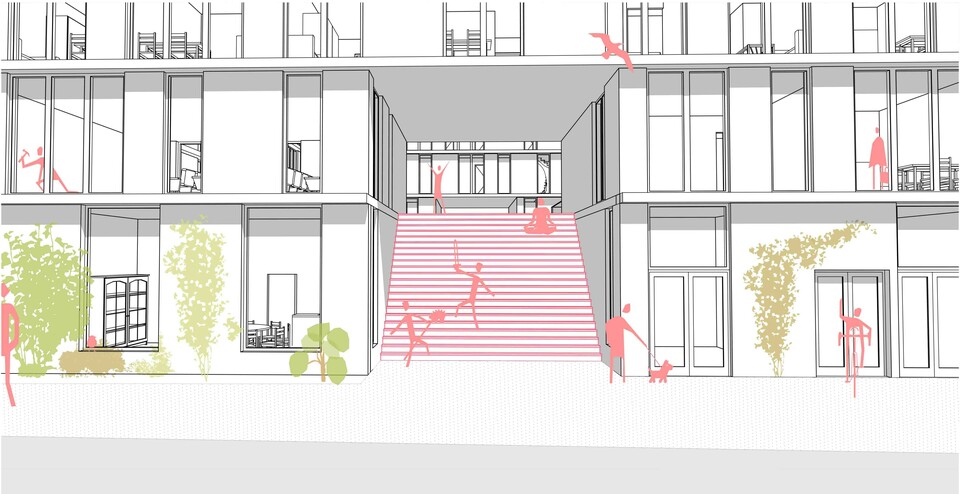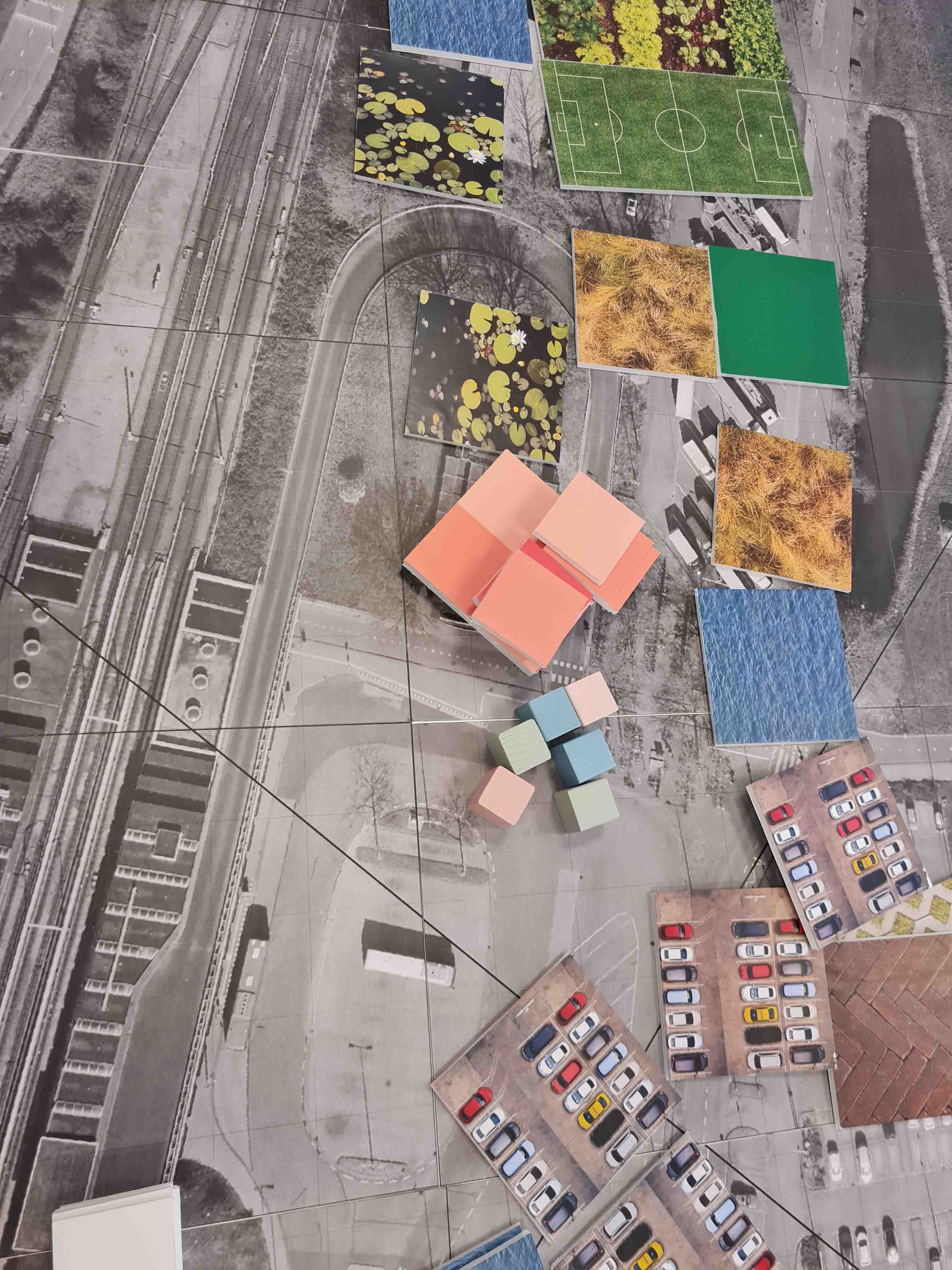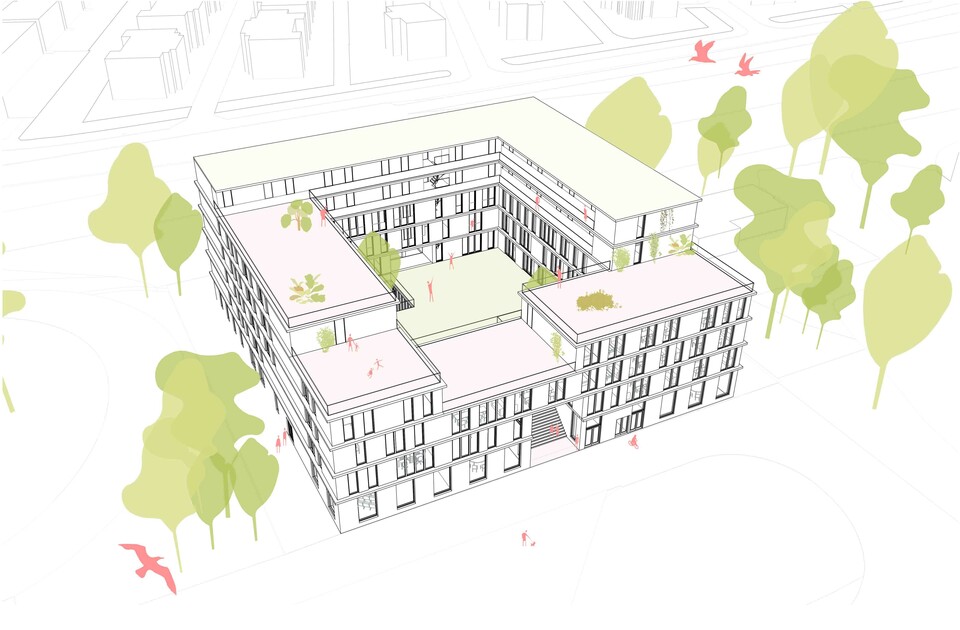In a series of workshops we searched for designs, developed visions and discussed these thoughts and plans with other creators, architects, developers and experts around the design table.
Developing through design: a journey of exploration to map the possibilities for different types of (homeless) shelter facilities and other types of (temporary) residence. Through a social and creative research method the needs of target groups and possibilities in the area Capelse Brug were mapped in different development scenario’s, to increase societal value of the municipal real estate.



The area of Capelse Brug in between Rotterdam and Capelle aan den IJssel can be seen as tabula rasa, a plot of no man’s land hidden behind the current infrastructure. It is a blank canvas, yet to be filled in with identity, colour and function. This location is a promise of opportunities to integrate social and commercial functions with the program of the shelter location. In our vision, the shelter takes a central role in the development of the area to become a place of working, living, sharing, growing and flourishing.
‘Shelter with a central role in the development towards a flourishing neighbourhood’
Team Renske van der Stoep, Iris van der Heide, Astrid van der Leer, Aria van Steijn, Yanthe Boom, Folkert Bil, Lars Fraij
Client Gemeente Rotterdam