De geschakelde woningen van Frank en Liza en Bjorn en Shari zijn een levendige illustratie waarbij de gegeven vrijheid in het ontwerpproces is benut om in te spelen op de verschillende persoonlijke wensen.
Twee gezinnen, twee identiteiten, naast elkaar worden de uiteenlopende behoeftes en wensen van de toekomstige bewoners ondergebracht in twee verschillende ontwerpen: Huis in Hout en Huis in Restklezoor.
Location Deventer
Size 500 m²
Program Particuliere woningbouw
Year 2021-2023
Status Opgeleverd
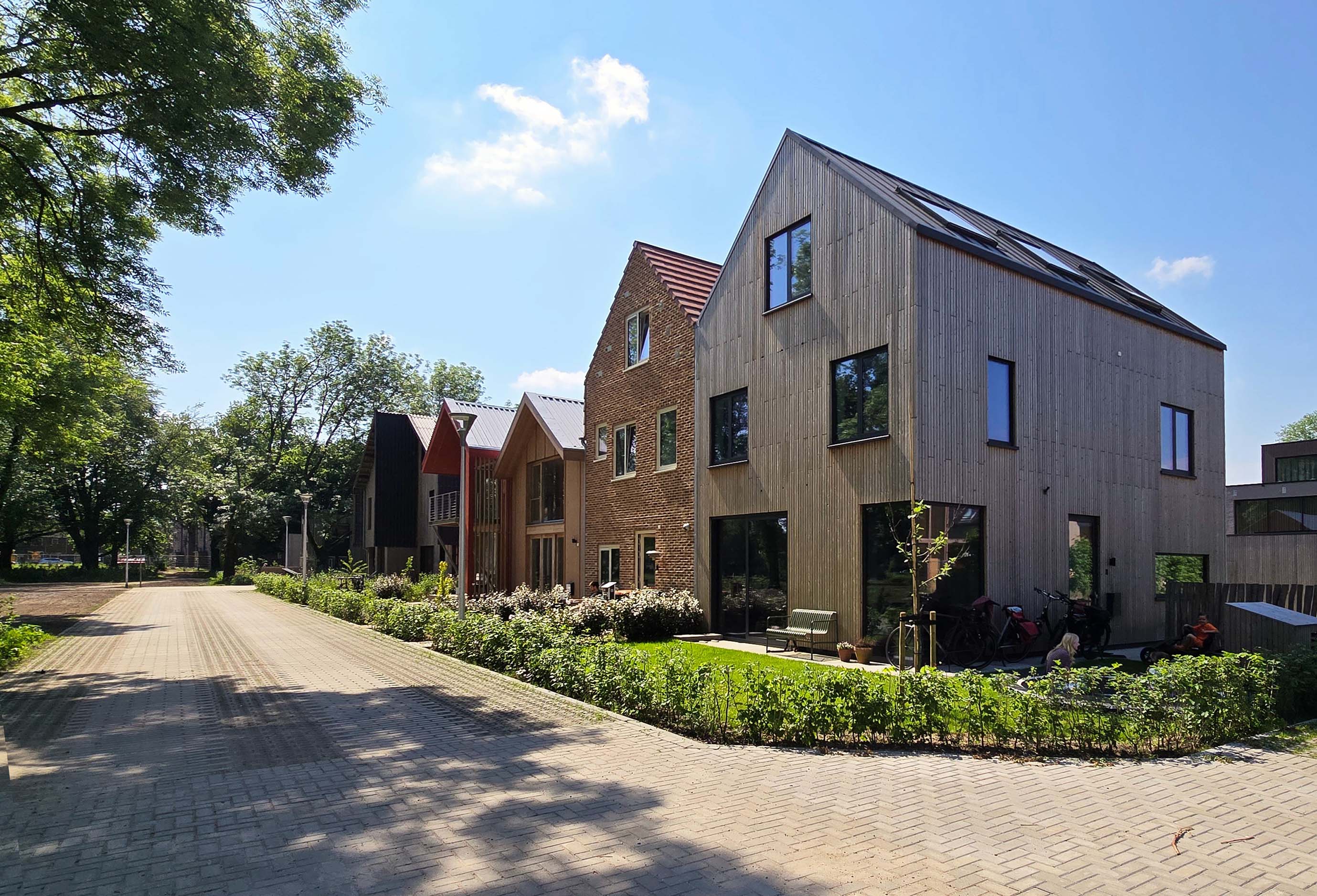
De Tuinen van Zandweerd is een woningbouwproject ten noorden van Deventer met ruimte voor zelf- en samenbouw. De nieuwe wijk is een oude uitloper van de IJssel, dicht bij de natuur en het groen. Het landschap van de wijk zelf is een variëteit aan kavels waar wordt gebouwd naar de behoefte van de toekomstige bewoners, met veel vrijheid om eigen wensen in het ontwerp terug te laten komen. Groene tuin paden slingeren tussen de bebouwde en onbebouwde groene kavels door. De woningen voldoen aan de slimme ‘checklist Natuur’, waardoor natuur inclusiviteit is geïntegreerd in het ontwerp. Daarnaast zijn de woningen aangesloten op een warmtenet dat restwarmte uit de rioolwaterzuivering gebruikt.
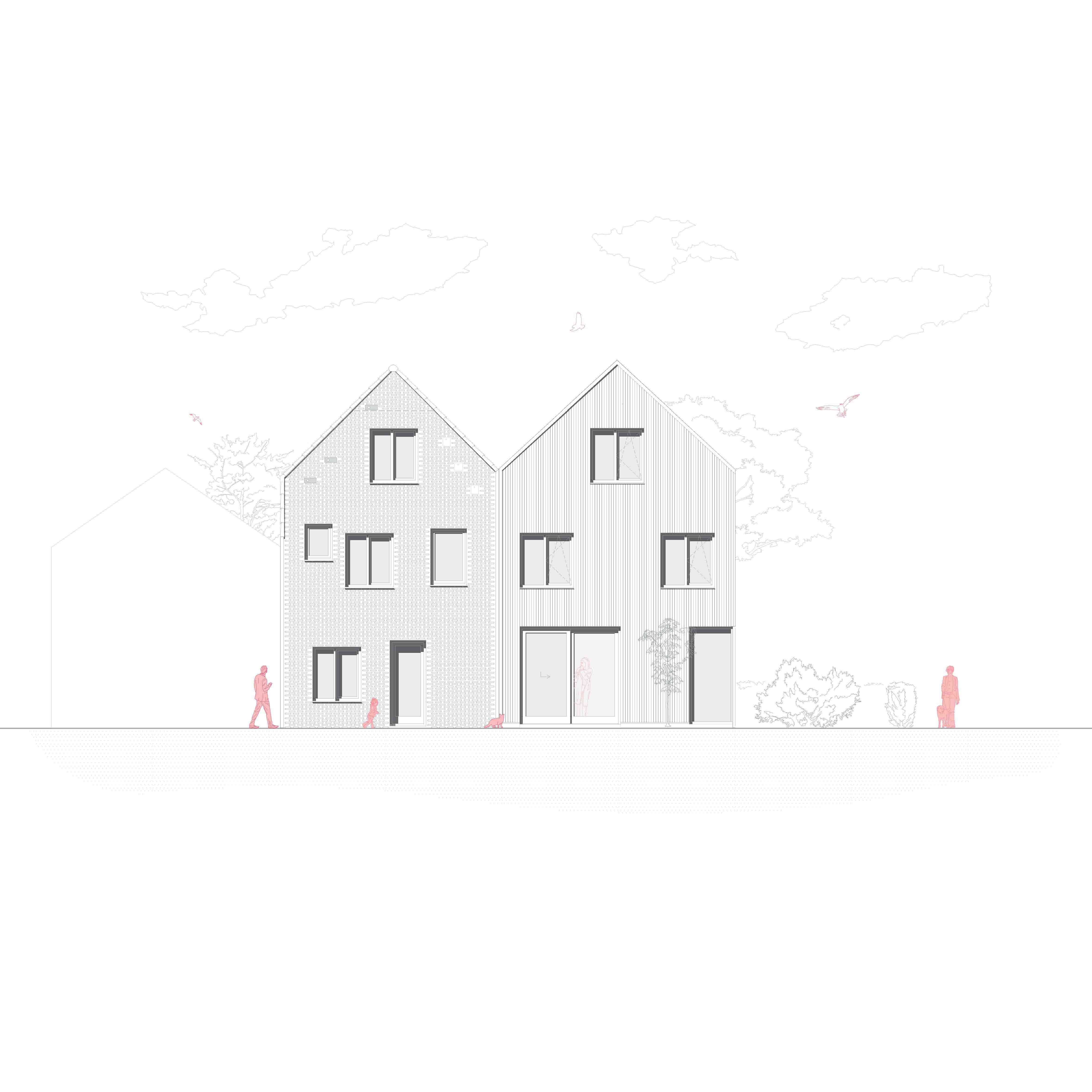
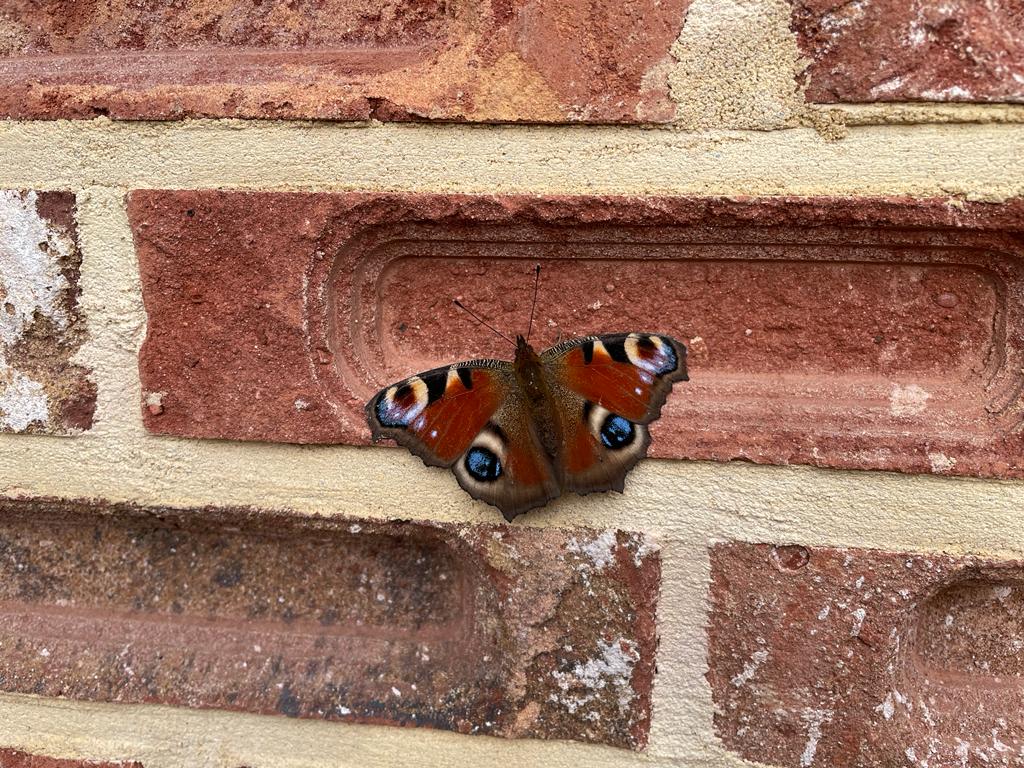
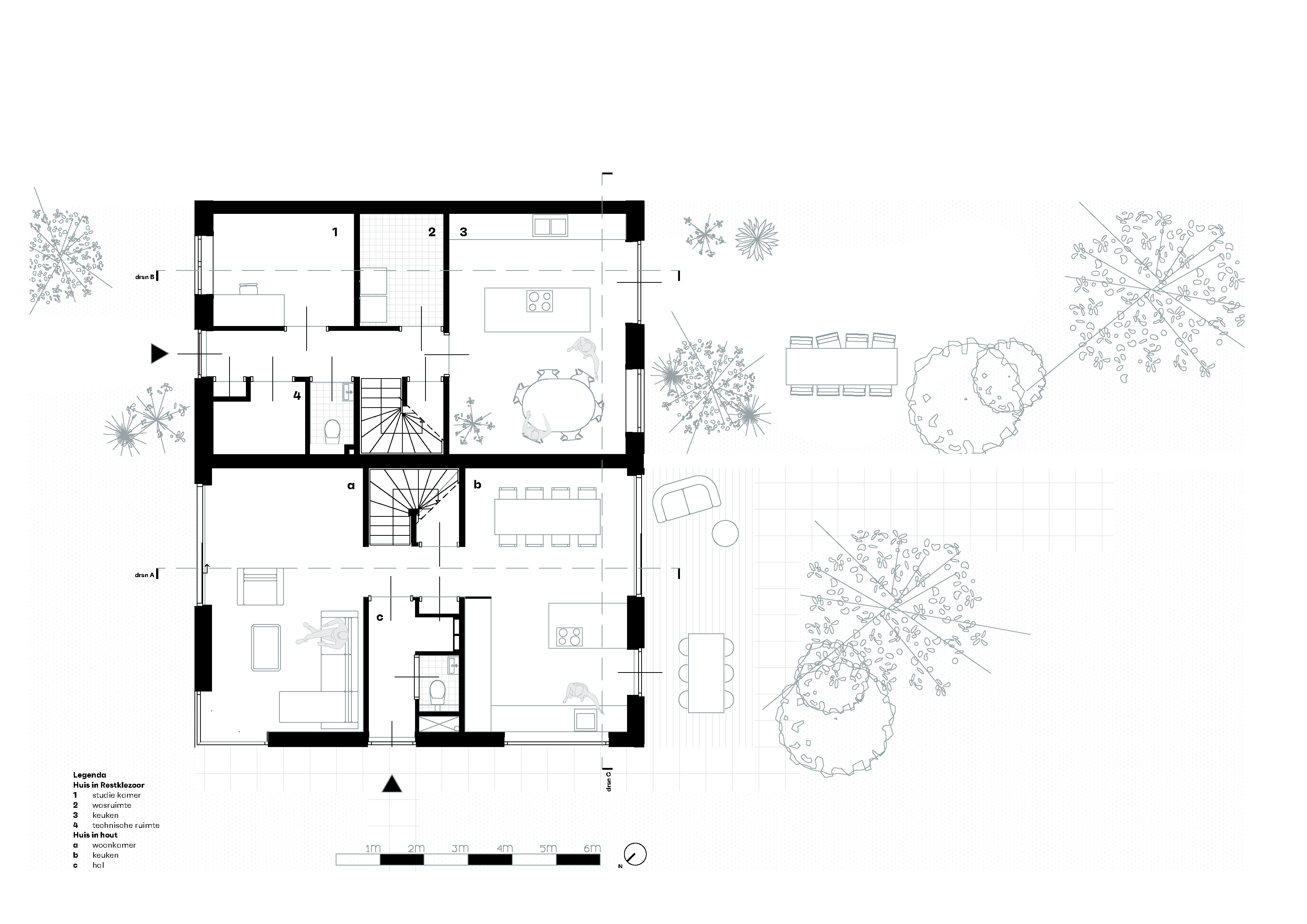
Het huis van Bjorn en Shari is het eerste huis in Nederland waarbij de Restklezoor is toegepast in de gevel. De Restklezoor is een restproduct van steenstrippen productie en door Roffaa toegepast als circulaire baksteen. Achter de natuurlijke uitstraling van dit keramische materiaal en het groen dat de gevel siert, schuilen een aantal verrassingen in het huis zelf. Zo brengt een vide op de bovenverdieping buiten naar binnen, met optimale lichtinval waar de andere ruimtes omheen bewegen.
"We kunnen het soms nog steeds niet geloven dat we in zo'n bijzonder en mooi huis wonen. Elke dag genieten we weer van de leuke doorkijkjes en het uitzicht op het mooie groen."
Bjorn en Shari
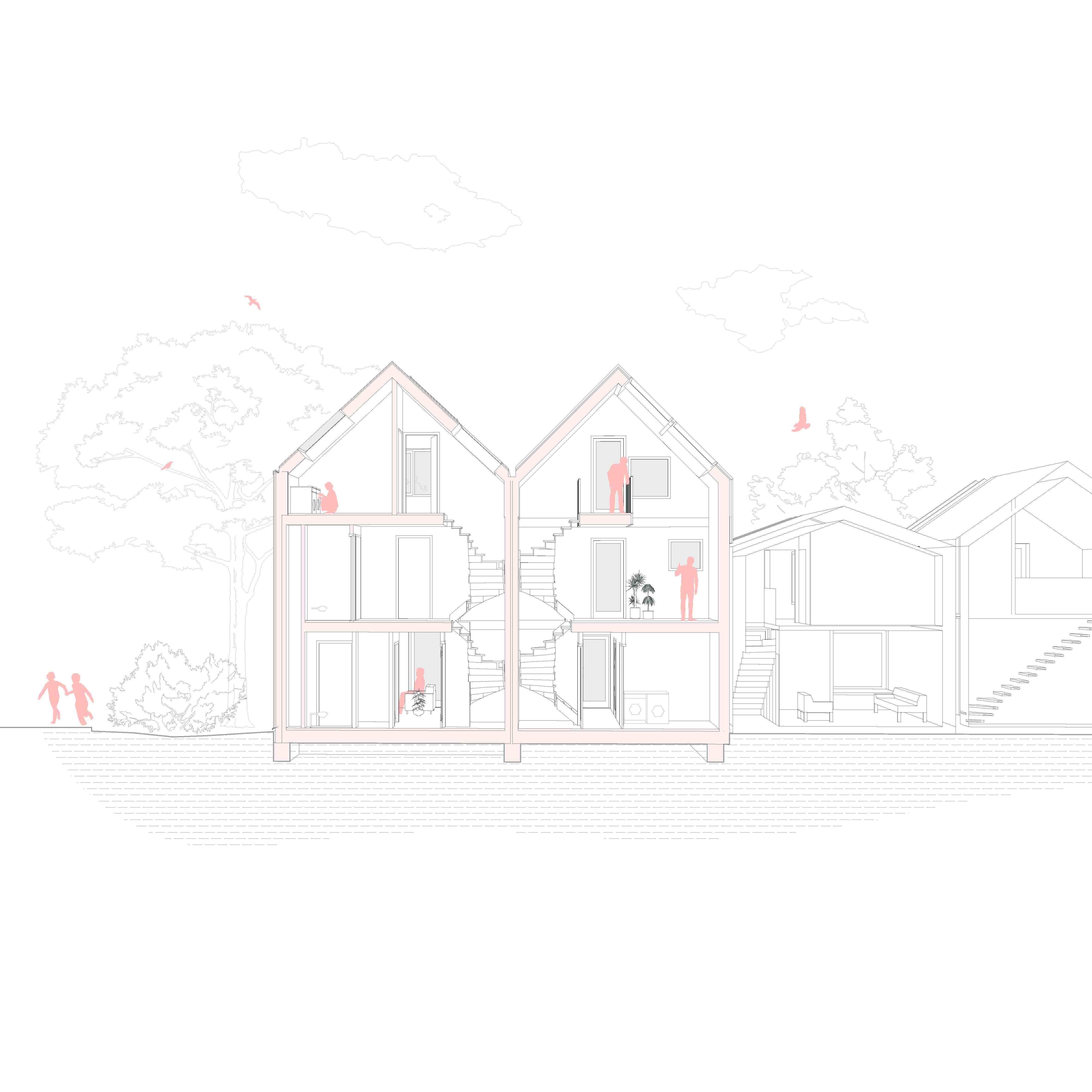
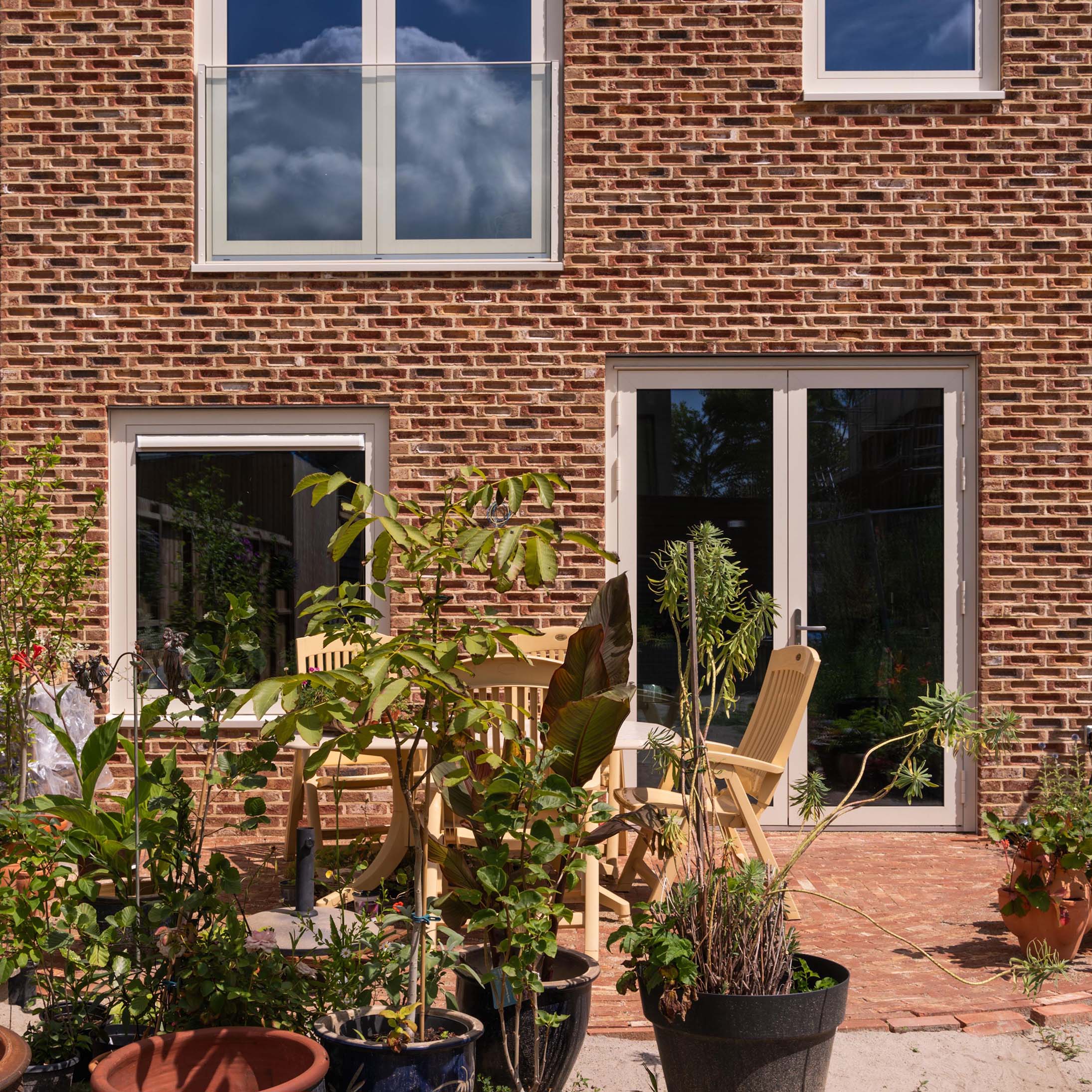
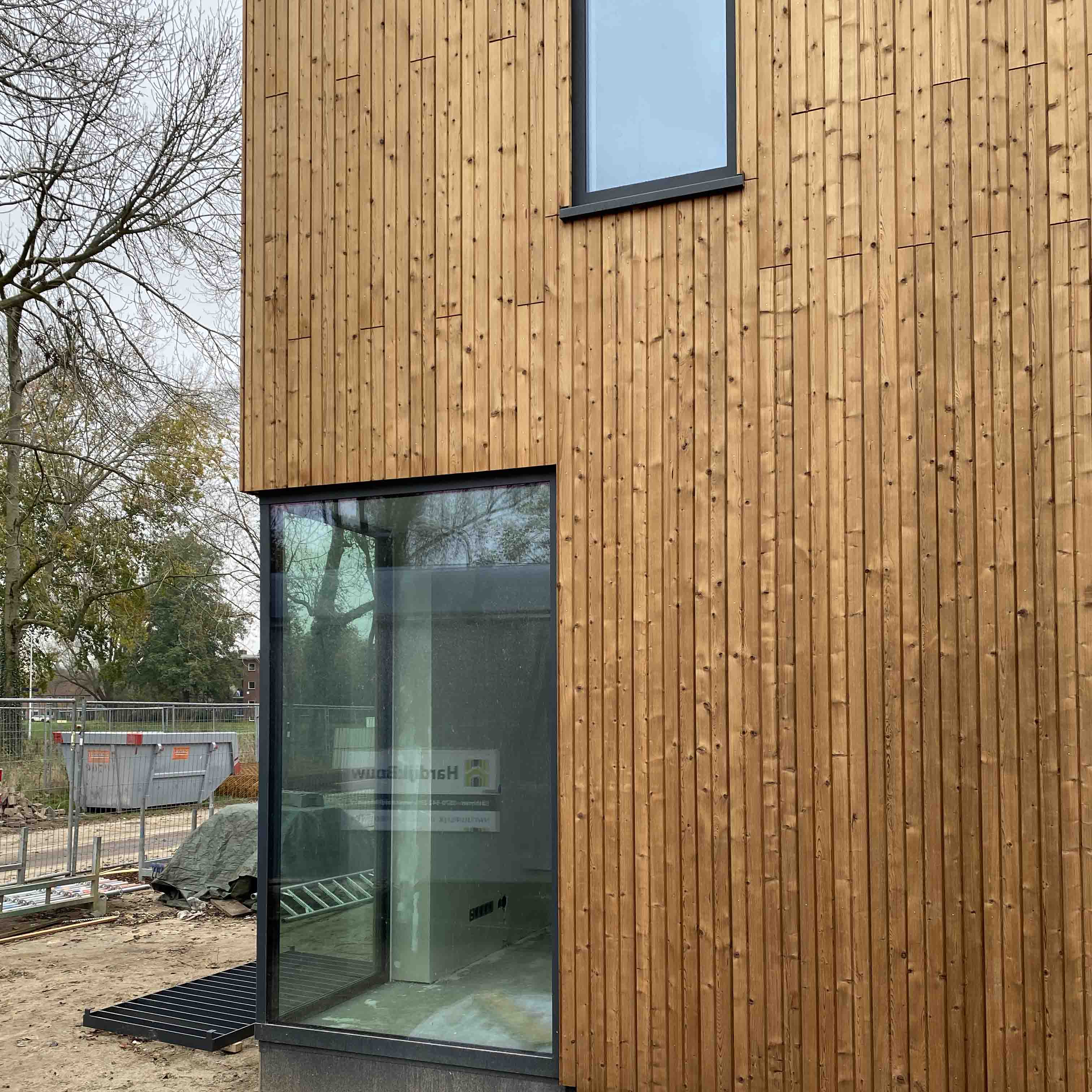
Het huis van Frank en Liza en hun drie kinderen vormt een stoere tegenhanger, waarbij is gekozen voor een stalen kap en strakke houten gevel. Het hout sluit aan bij de natuurlijke uitstraling van de buurt en de ruimtelijke context, maar geeft ook een strakke en moderne uitstraling. Waar het gezinsleven van Bjorn en Shari wordt omlijst door gezellige ramen die speels over de gevel zijn verdeeld, komt het licht in het huis van Frank en Liza binnen via ramen die passen in het strakke raster van het hout. Voor iedereen in huis is een eigen plek.
Team Renske van der Stoep, Folkert Bil, Rêve Deijkers, Lars Fraij, Jasper Büttcher, Iris van der Heide
Opdrachtgever Bjorn & Shari, Frank & Liza
Partners Hardijk Bouw, BBS Bouwadvies